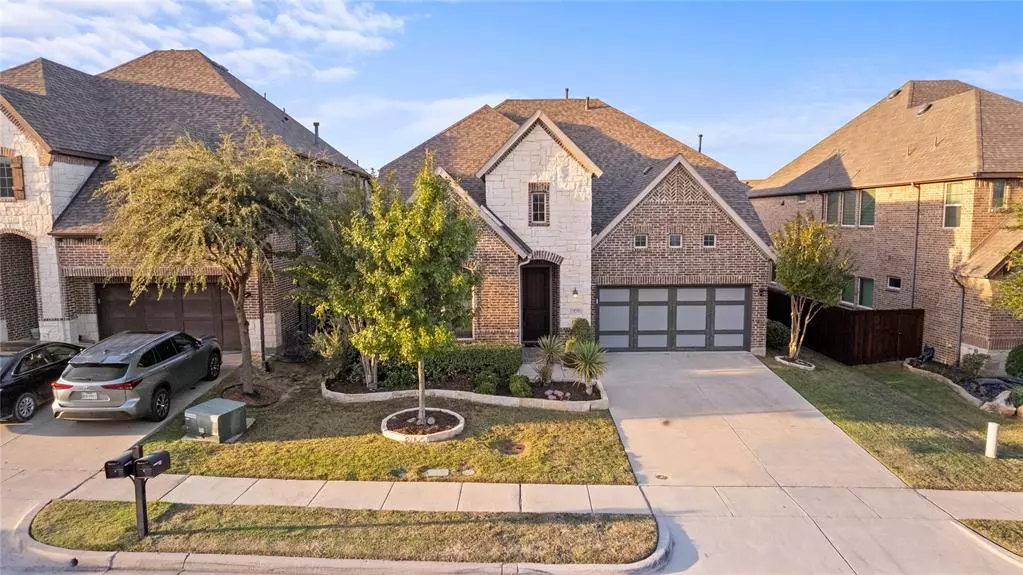$949,500
For more information regarding the value of a property, please contact us for a free consultation.
109 Matador Drive Irving, TX 75063
4 Beds
3 Baths
3,412 SqFt
Key Details
Property Type Single Family Home
Sub Type Single Family Residence
Listing Status Sold
Purchase Type For Sale
Square Footage 3,412 sqft
Price per Sqft $278
Subdivision Campion Hollows Ph 1
MLS Listing ID 20472489
Sold Date 02/06/24
Style Traditional
Bedrooms 4
Full Baths 3
HOA Fees $130/ann
HOA Y/N Mandatory
Year Built 2014
Annual Tax Amount $17,982
Lot Size 6,490 Sqft
Acres 0.149
Property Description
This 4-bed, 3-bath home is nestled in a welcoming neighborhood in the perfect location & awaiting YOU! Surrounded by nature parks, offering a tranquil escape while still providing easy access to all major freeways for your convenience. Upon entering, you'll be greeted by the spacious layout that includes a private office & media room, ensuring that space is never a concern. Each room has its own unique vibe, with vibrant accent walls adding a touch of personality & style. Indulge & relax in the spa-like bathrooms providing a sanctuary within your own home. The chef-inspired kitchen is a culinary haven, equipped with top-of-the-line appliances & a layout that will inspire your inner chef. Cozy up by the fireplace for quiet evenings or entertaining guests. The back extended patio features a built-in stone kitchen area ready for your grill! So many premium amenities & thoughtful touches, you'll have to experience it in person to take it all in!
**Ask me how to get this home at 5.9%**
Location
State TX
County Dallas
Direction From Belt Line Road, exit MacArthur Boulevard. Take a left onto MacArthur Boulevard. Continue on MacArthur Boulevard, and you'll soon find Matador Drive on your right. Turn right onto Matador Drive. Keep going until you reach 109 Matador Drive. It should be on your left.
Rooms
Dining Room 2
Interior
Interior Features Built-in Features, Cable TV Available, Decorative Lighting, Eat-in Kitchen, Granite Counters, High Speed Internet Available, Kitchen Island, Open Floorplan, Paneling, Pantry, Walk-In Closet(s), Other
Flooring Carpet, Ceramic Tile, Wood
Fireplaces Number 1
Fireplaces Type Living Room
Appliance Dishwasher, Disposal, Electric Oven, Gas Cooktop, Microwave
Laundry Utility Room
Exterior
Garage Spaces 2.0
Fence Back Yard, Fenced, Front Yard, High Fence, Wood
Utilities Available Cable Available, City Sewer, City Water, Curbs, Sidewalk
Roof Type Composition
Total Parking Spaces 2
Garage Yes
Building
Lot Description Few Trees, Interior Lot
Story Two
Level or Stories Two
Structure Type Brick,Rock/Stone,Other
Schools
Elementary Schools Landry
Middle Schools Bush
High Schools Ranchview
School District Carrollton-Farmers Branch Isd
Others
Ownership See Tax
Acceptable Financing Cash, Conventional, FHA, VA Loan
Listing Terms Cash, Conventional, FHA, VA Loan
Financing Conventional
Read Less
Want to know what your home might be worth? Contact us for a FREE valuation!

Our team is ready to help you sell your home for the highest possible price ASAP

©2024 North Texas Real Estate Information Systems.
Bought with Linda Awad • Compass RE Texas, LLC



