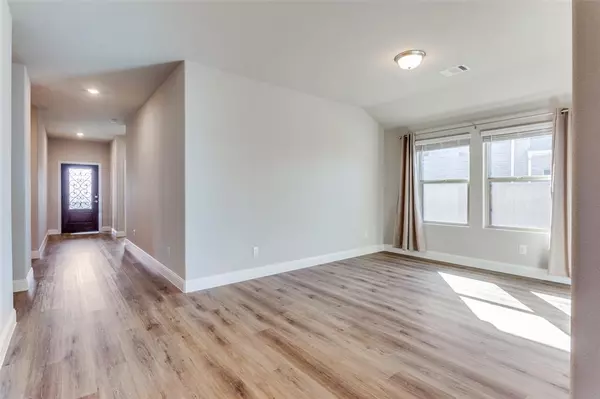$439,900
For more information regarding the value of a property, please contact us for a free consultation.
5500 Castle Peak Bend Fort Worth, TX 76126
4 Beds
3 Baths
2,279 SqFt
Key Details
Property Type Single Family Home
Sub Type Single Family Residence
Listing Status Sold
Purchase Type For Sale
Square Footage 2,279 sqft
Price per Sqft $193
Subdivision Ventana
MLS Listing ID 20477453
Sold Date 02/07/24
Style Traditional
Bedrooms 4
Full Baths 3
HOA Fees $70/mo
HOA Y/N Mandatory
Year Built 2022
Annual Tax Amount $11,165
Lot Size 0.255 Acres
Acres 0.255
Property Description
Like NEW, only better with window treatments and mature landscaping!
Welcome to the beautiful Ventana community with an array of amenities and community events. This like new energy-efficient home with many builder upgrades features an open-concept living space, 4 bedrooms, including an in-law suite, and 3 full baths. Flex space is designed for formal dining, office or music room! The kitchen has white cabinets with milky white quartz countertops. Beautiful luxury vinyl plank flooring in open areas, Berber carpet in bedrooms. Tankless gas water heater. Amazing sunset views from back porch.
The Ventana community has 2 resort-style pools, a playground, dog parks and walking trails.
* New elementary school (Rolling Hills Elementary) for the Ventana community - the first in the district with an indoor slide that travels from the top story to an open library and media center.
Location
State TX
County Tarrant
Community Community Pool, Curbs, Greenbelt, Jogging Path/Bike Path, Playground
Direction 377 South to FM 2871, turn left. Follow to Rolling Hills Dr (L) to Trail Ridge Dr (L) to Cypress Willow Bend (R) to Brookshire Rd (L). Street name changes to Castle Peak Bend at corner, house on right.
Rooms
Dining Room 2
Interior
Interior Features Cable TV Available, Chandelier, Decorative Lighting, Double Vanity, Eat-in Kitchen, Granite Counters, High Speed Internet Available, Kitchen Island, Open Floorplan, Pantry, Smart Home System, Walk-In Closet(s), In-Law Suite Floorplan
Heating Central, Electric, ENERGY STAR Qualified Equipment, Fireplace(s), Heat Pump
Cooling Ceiling Fan(s), Central Air, Electric, ENERGY STAR Qualified Equipment, Roof Turbine(s)
Flooring Carpet, Luxury Vinyl Plank
Appliance Dishwasher, Disposal, Gas Range, Gas Water Heater, Microwave, Tankless Water Heater
Heat Source Central, Electric, ENERGY STAR Qualified Equipment, Fireplace(s), Heat Pump
Laundry Utility Room, Full Size W/D Area
Exterior
Exterior Feature Rain Gutters, Private Yard
Garage Spaces 2.0
Fence Back Yard, Wood
Community Features Community Pool, Curbs, Greenbelt, Jogging Path/Bike Path, Playground
Utilities Available All Weather Road, Cable Available, City Sewer, City Water, Curbs
Roof Type Composition
Parking Type Garage Double Door, Driveway, Garage Door Opener, Garage Faces Front, Inside Entrance
Total Parking Spaces 2
Garage Yes
Building
Lot Description Adjacent to Greenbelt, Cul-De-Sac, Few Trees
Story One
Foundation Slab
Level or Stories One
Structure Type Brick,Rock/Stone
Schools
Elementary Schools Benbrook
Middle Schools Benbrook
High Schools Benbrook
School District Fort Worth Isd
Others
Ownership of record
Acceptable Financing Cash, Conventional, FHA, VA Loan
Listing Terms Cash, Conventional, FHA, VA Loan
Financing Conventional
Read Less
Want to know what your home might be worth? Contact us for a FREE valuation!

Our team is ready to help you sell your home for the highest possible price ASAP

©2024 North Texas Real Estate Information Systems.
Bought with Matthew Fenoglio • Superior Land & Homes LLC







