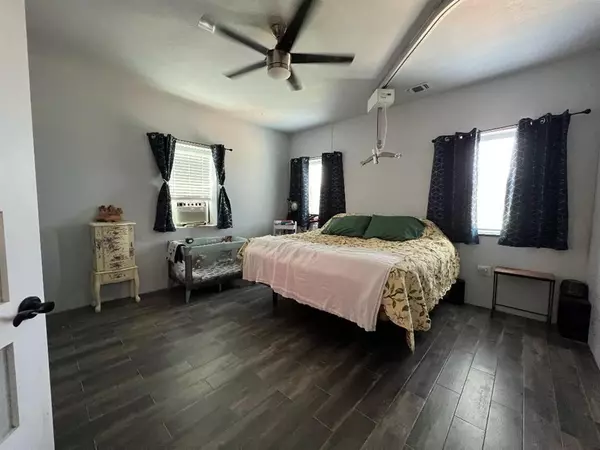$434,444
For more information regarding the value of a property, please contact us for a free consultation.
341 CR 3680 Paradise, TX 76073
4 Beds
3 Baths
2,000 SqFt
Key Details
Property Type Single Family Home
Sub Type Single Family Residence
Listing Status Sold
Purchase Type For Sale
Square Footage 2,000 sqft
Price per Sqft $217
Subdivision Tucker
MLS Listing ID 20365545
Sold Date 02/08/24
Style Barndominium,Loft,Other
Bedrooms 4
Full Baths 2
Half Baths 1
HOA Y/N None
Year Built 2017
Lot Size 2.000 Acres
Acres 2.0
Property Description
$15K BUYER'S INCENTIVES for 2 to 1 Buy Down or Closing Costs and $1K BUYER'S AGENT REFERRAL offered on this 2 well-groomed, partially fenced acres in the Springtown ISD. 2 story barndominium styled home that is 50 feet by 40 feet with additional 400 square foot upstairs and a separate 754 square feet Guest House with two bedrooms, full bathroom, separate laundry room, and large kitchen & dining area is a must buy. The Barndominium has oversized rooms, large concrete back porch, and game room or media room or home gym capabilities upstairs. No HOA, POA, or deed restrictions so the possibilities are endless. All the appliances and select furniture pieces will convey with sale. 12 foot X 16 foot storage shed and 60 inch ZTR mower also available for purchase. Adjacent land possibly available for purchase also. Buyer and Agent must be present for all showings and are responsible for verifying any and all information contained within this listing. Pre-Qualified Loan Letter required.
Location
State TX
County Wise
Direction Google Maps 341 CR 3680 for drop pin instructions.
Rooms
Dining Room 2
Interior
Interior Features Cathedral Ceiling(s), Decorative Lighting, Granite Counters, Kitchen Island, Loft, Open Floorplan, Pantry, Vaulted Ceiling(s), Walk-In Closet(s)
Heating Central, Electric
Cooling Ceiling Fan(s), Central Air, Electric, Window Unit(s)
Flooring Hardwood
Appliance Dishwasher, Dryer, Electric Oven, Electric Range, Electric Water Heater, Microwave, Refrigerator, Washer
Heat Source Central, Electric
Laundry Electric Dryer Hookup, Full Size W/D Area, Stacked W/D Area, Washer Hookup
Exterior
Exterior Feature Storage
Carport Spaces 2
Fence Back Yard, Chain Link, Fenced, Gate
Utilities Available Asphalt, Co-op Electric, Co-op Water, Electricity Connected, Private Sewer, Private Water, Septic, Well
Roof Type Metal
Street Surface Asphalt
Parking Type Aggregate, Concrete, Driveway
Garage No
Building
Lot Description Acreage, Brush, Cleared, Landscaped, Level, Tank/ Pond
Story Two
Foundation Slab
Level or Stories Two
Structure Type Metal Siding
Schools
Elementary Schools Goshen Creek
Middle Schools Springtown
High Schools Springtown
School District Springtown Isd
Others
Restrictions No Known Restriction(s)
Ownership Tax Roll
Acceptable Financing Cash, Conventional
Listing Terms Cash, Conventional
Financing Cash
Special Listing Condition Aerial Photo, Agent Related to Owner
Read Less
Want to know what your home might be worth? Contact us for a FREE valuation!

Our team is ready to help you sell your home for the highest possible price ASAP

©2024 North Texas Real Estate Information Systems.
Bought with Jerry Mazanec • Ahart Real Estate







