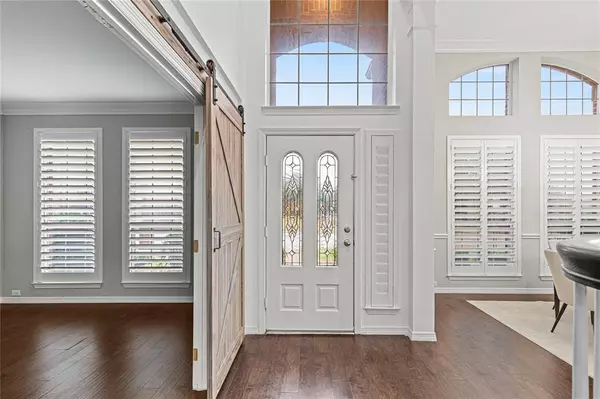$764,900
For more information regarding the value of a property, please contact us for a free consultation.
2812 Browning Drive Plano, TX 75093
4 Beds
3 Baths
2,947 SqFt
Key Details
Property Type Single Family Home
Sub Type Single Family Residence
Listing Status Sold
Purchase Type For Sale
Square Footage 2,947 sqft
Price per Sqft $259
Subdivision Highlands Of Preston Ridge Ph Two
MLS Listing ID 20458228
Sold Date 02/08/24
Style Traditional
Bedrooms 4
Full Baths 3
HOA Fees $18/ann
HOA Y/N Mandatory
Year Built 1996
Annual Tax Amount $11,869
Lot Size 0.400 Acres
Acres 0.4
Property Description
Tucked in one of the most sought-after neighborhoods of the Highlands of Preston Ridge, this spacious & meticulously maintained 4-bedr, 3-bath home offers an exceptional living experience. Be prepared to be captivated by the elegance & charm of paneled walls adding a touch of sophistication, the tiled fireplace serving as a focal point, & the spa-inspired bathrooms - a haven of relaxation with luxurious jet tubs perfect for unwinding. The heart of this home is the show-stopping kitchen! It's a culinary enthusiast's dream, featuring an innovative oven nestled within the island, a mile-long expanse of counterspace, and top-of-the-line appliances. But wait, there's more! Step outside to your private oasis where the real fun begins. The backyard is an entertainer's paradise, with a sparkling pool & a relaxing hot tub, surrounded by ample space for lounging and entertaining. With its spacious layout, luxurious amenities, and prime location, this property is a true masterpiece!
Location
State TX
County Collin
Direction From Coit Rd, go east on Tulane Drive. Right on Browning Dr.
Rooms
Dining Room 2
Interior
Interior Features Built-in Features, Cable TV Available, Cathedral Ceiling(s), Decorative Lighting, Eat-in Kitchen, Granite Counters, High Speed Internet Available, Kitchen Island, Open Floorplan, Paneling, Pantry, Walk-In Closet(s), Other
Heating Central, Electric, Fireplace(s), Zoned
Cooling Ceiling Fan(s), Central Air, Electric, Zoned
Flooring Carpet, Ceramic Tile, Wood
Fireplaces Number 1
Fireplaces Type Living Room
Appliance Dishwasher, Disposal, Electric Cooktop, Electric Oven, Electric Range, Microwave
Heat Source Central, Electric, Fireplace(s), Zoned
Laundry Full Size W/D Area
Exterior
Garage Spaces 3.0
Pool Private
Utilities Available Cable Available, City Sewer, City Water
Parking Type Garage Double Door, Driveway, Garage, Garage Faces Rear
Total Parking Spaces 3
Garage Yes
Private Pool 1
Building
Lot Description Greenbelt, Interior Lot, Landscaped, Many Trees
Story Two
Foundation Slab
Level or Stories Two
Structure Type Brick,Other
Schools
Elementary Schools Hightower
Middle Schools Frankford
High Schools Shepton
School District Plano Isd
Others
Ownership See Tax
Acceptable Financing Cash, Conventional, FHA, VA Loan
Listing Terms Cash, Conventional, FHA, VA Loan
Financing Conventional
Read Less
Want to know what your home might be worth? Contact us for a FREE valuation!

Our team is ready to help you sell your home for the highest possible price ASAP

©2024 North Texas Real Estate Information Systems.
Bought with Gibson Aguirre • Market Experts Realty







