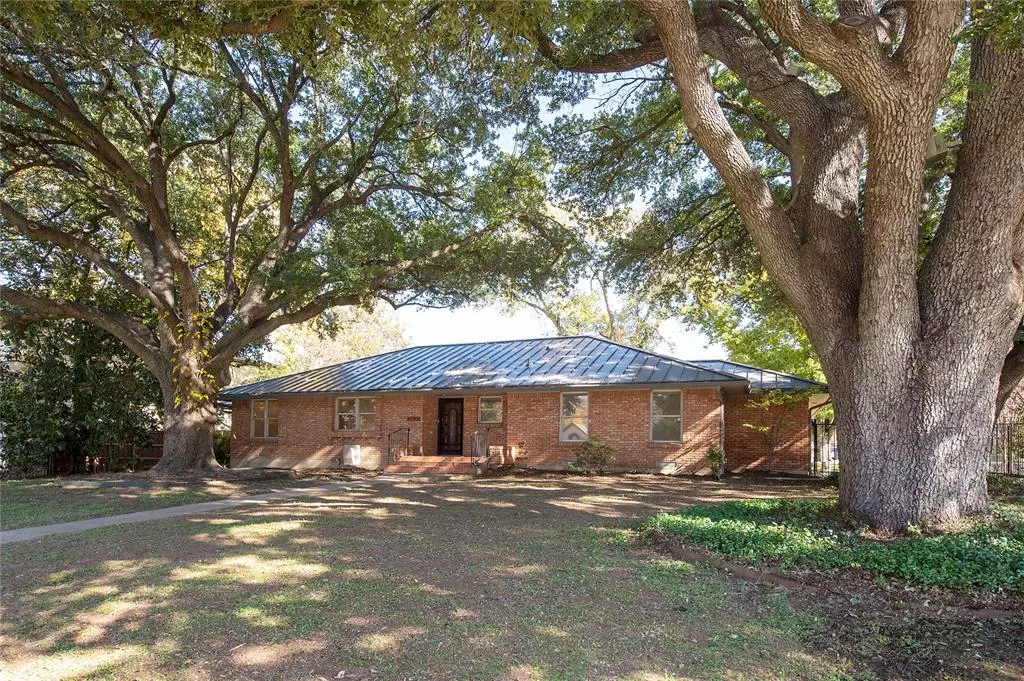$995,000
For more information regarding the value of a property, please contact us for a free consultation.
10306 Betty Jane Lane Dallas, TX 75229
3 Beds
4 Baths
2,989 SqFt
Key Details
Property Type Single Family Home
Sub Type Single Family Residence
Listing Status Sold
Purchase Type For Sale
Square Footage 2,989 sqft
Price per Sqft $332
Subdivision Walnut Hill Highlands Revrr
MLS Listing ID 20488399
Sold Date 02/09/24
Style Mid-Century Modern
Bedrooms 3
Full Baths 3
Half Baths 1
HOA Y/N None
Year Built 1954
Lot Size 0.471 Acres
Acres 0.471
Lot Dimensions 121 x 170
Property Description
Fantastic opportunity.! Great bones, great location and a great .471 lot with well placed heritage pecan and oak trees. Original 1954 home remodeled and expanded in the mid eighties. Renovation included kitchen, family room and addition of a garden room. Ceiling heights raised in the family and garden rooms. Pretty brick exterior, attractive standing seam metal roof, Pella double insulated windows, hardwoods throughout, museum-finish interior walls and vaulted ceiling heights are forward and thoughtful features incorporated in the eighties remodel. An open floor with clean lines and lots of natural light! Ideal for those seeking proximity to the private school corridor and some of the finest public schools in the Dallas ISD. Offering an easy floor plan for renovation and expansion. The lot also has great potential for those seeking a prime building site. Charming, quiet, country like location in the heart of the city!!!
Location
State TX
County Dallas
Direction Walnut Hill west of Thomas Jefferson High school to Betty Jane Lane, take a right going north. Property on the east side on the corner of Medallion and Betty Jane.
Rooms
Dining Room 2
Interior
Interior Features Built-in Features, Cable TV Available, Decorative Lighting, High Speed Internet Available, Open Floorplan, Vaulted Ceiling(s)
Heating Central, Natural Gas
Cooling Ceiling Fan(s), Central Air
Flooring Hardwood
Fireplaces Number 1
Fireplaces Type Family Room, Gas Logs, Gas Starter, Masonry, Raised Hearth
Appliance Dishwasher, Disposal, Electric Cooktop, Electric Oven, Refrigerator
Heat Source Central, Natural Gas
Laundry Utility Room, Full Size W/D Area, Washer Hookup
Exterior
Carport Spaces 2
Fence Back Yard, Chain Link, Fenced
Utilities Available Asphalt, Cable Available, City Sewer, City Water, Curbs, Electricity Available, Individual Gas Meter, Natural Gas Available, Phone Available
Roof Type Metal
Parking Type Detached Carport, Driveway
Total Parking Spaces 2
Garage No
Building
Lot Description Corner Lot, Interior Lot, Lrg. Backyard Grass, Many Trees, Oak
Story One
Foundation Pillar/Post/Pier
Level or Stories One
Structure Type Brick
Schools
Elementary Schools Withers
Middle Schools Walker
High Schools White
School District Dallas Isd
Others
Ownership EKS Trust
Acceptable Financing Cash, Conventional
Listing Terms Cash, Conventional
Financing Conventional
Read Less
Want to know what your home might be worth? Contact us for a FREE valuation!

Our team is ready to help you sell your home for the highest possible price ASAP

©2024 North Texas Real Estate Information Systems.
Bought with Reagan Blackwood • Keller Williams Urban Dallas





