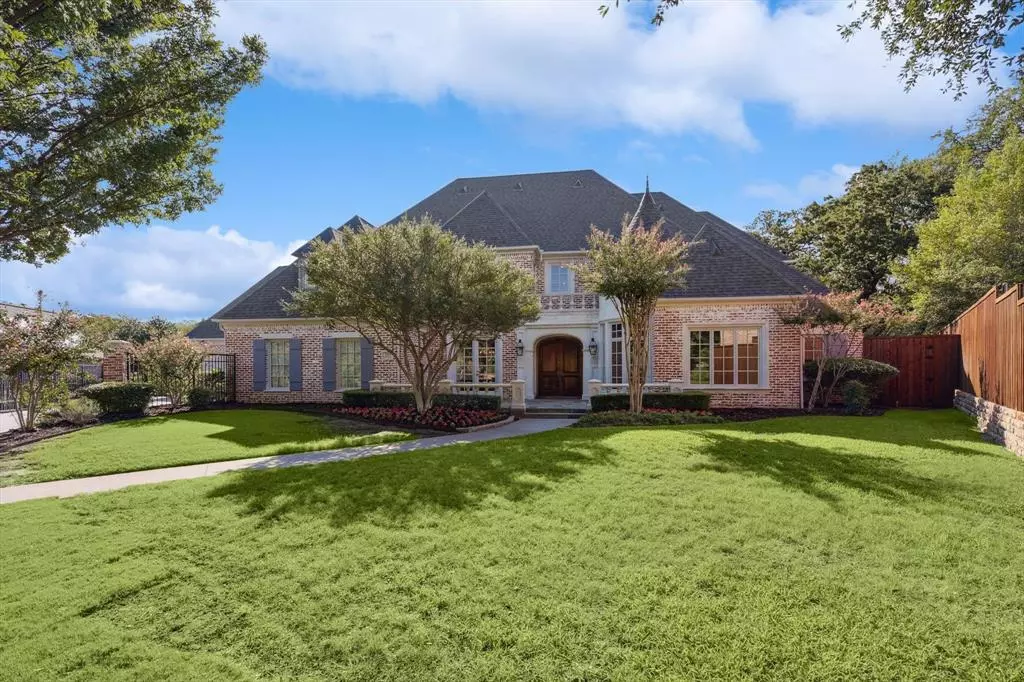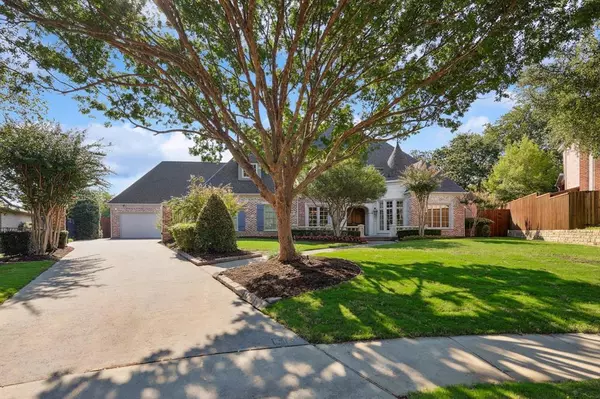$1,850,000
For more information regarding the value of a property, please contact us for a free consultation.
253 Rosemount Court Coppell, TX 75019
5 Beds
5 Baths
6,019 SqFt
Key Details
Property Type Single Family Home
Sub Type Single Family Residence
Listing Status Sold
Purchase Type For Sale
Square Footage 6,019 sqft
Price per Sqft $307
Subdivision Reserve
MLS Listing ID 20438293
Sold Date 02/09/24
Style Traditional
Bedrooms 5
Full Baths 4
Half Baths 1
HOA Fees $100/ann
HOA Y/N Mandatory
Year Built 2002
Lot Size 0.459 Acres
Acres 0.459
Property Description
Located in The Reserve in Coppell this home redefines luxury living. Situated on a lush half-acre lot, this home offers timeless elegance. Five sumptuous bedrooms grace this home. Work from the elegantly designed private office. The updated custom kitchen, featuring top-of-the-line appliances & exquisite finishes embodies culinary excellence. The kitchen extends into the breakfast area & family room with amazing views of the backyard. Fully equipped wet bar & wine closet is ideal for entertaining. A separate mudroom keeps your home organized. Upstairs includes a game-media room with wet bar, an additional laundry room, & a loft with a built-in desk. Step outside to a private backyard paradise with a sparkling pool & spa, cabana & outdoor kitchen, 2 fireplaces, & ample covered & open patio spaces. Walk to Grapevine Springs Park & attend exemplary Coppell schools. Every detail in this Terry Holmes custom-built home reflects uncompromising quality & craftsmanship. Your dream home awaits!
Location
State TX
County Dallas
Community Curbs, Greenbelt, Sidewalks
Direction Denton Tap Rd to Bethel Rd and turn right (west). Turn left on Penfolds Ln into The Reserve -- take first left on Rosemount Ct. Home is at the end of the cul-de-sac.
Rooms
Dining Room 2
Interior
Interior Features Built-in Features, Built-in Wine Cooler, Chandelier, Decorative Lighting, Double Vanity, High Speed Internet Available, Kitchen Island, Multiple Staircases, Open Floorplan, Pantry, Sound System Wiring, Vaulted Ceiling(s), Walk-In Closet(s), Wet Bar
Heating Central, Fireplace(s), Natural Gas
Cooling Ceiling Fan(s), Central Air, Electric, Zoned
Flooring Carpet, Ceramic Tile, Hardwood, Travertine Stone, Wood
Fireplaces Number 5
Fireplaces Type Bedroom, Brick, Decorative, Family Room, Gas, Gas Logs, Gas Starter, Living Room, Masonry, Master Bedroom, Outside, Stone
Appliance Built-in Refrigerator, Dishwasher, Disposal, Electric Oven, Gas Cooktop, Gas Water Heater, Microwave, Double Oven, Tankless Water Heater, Vented Exhaust Fan, Warming Drawer
Heat Source Central, Fireplace(s), Natural Gas
Laundry Electric Dryer Hookup, Utility Room, Full Size W/D Area, Washer Hookup, Other
Exterior
Exterior Feature Covered Patio/Porch, Rain Gutters, Lighting, Outdoor Grill, Outdoor Kitchen, Outdoor Living Center, Private Yard
Garage Spaces 3.0
Fence Wood, Wrought Iron
Pool Cabana, Fenced, Heated, In Ground, Pool/Spa Combo, Water Feature
Community Features Curbs, Greenbelt, Sidewalks
Utilities Available City Sewer, City Water, Curbs, Natural Gas Available, Sidewalk
Roof Type Composition
Parking Type Garage Single Door, Driveway, Electric Gate, Garage Door Opener, Garage Faces Side
Total Parking Spaces 3
Garage Yes
Private Pool 1
Building
Lot Description Adjacent to Greenbelt, Cul-De-Sac, Landscaped, Lrg. Backyard Grass, Many Trees, Sprinkler System, Subdivision
Story Two
Foundation Slab
Level or Stories Two
Structure Type Brick
Schools
Elementary Schools Pinkerton
Middle Schools Coppelleas
High Schools Coppell
School District Coppell Isd
Others
Ownership Per Tax Rolls
Financing Conventional
Read Less
Want to know what your home might be worth? Contact us for a FREE valuation!

Our team is ready to help you sell your home for the highest possible price ASAP

©2024 North Texas Real Estate Information Systems.
Bought with Nicole Andrews • Nicole Andrews Group







