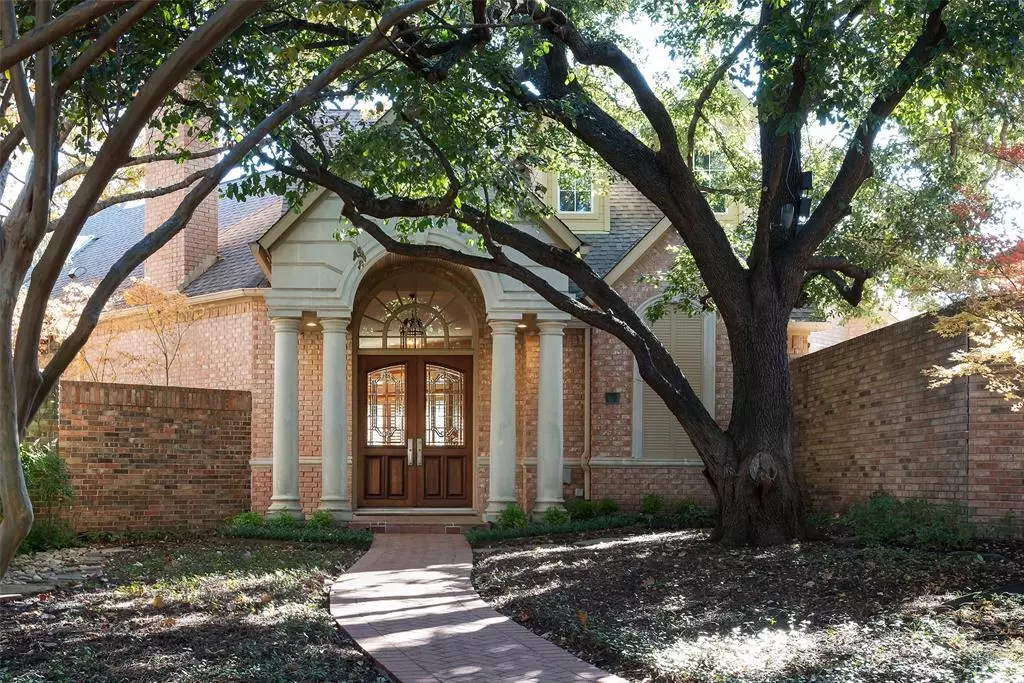$1,195,000
For more information regarding the value of a property, please contact us for a free consultation.
7 Glenheather Court Dallas, TX 75225
3 Beds
4 Baths
3,625 SqFt
Key Details
Property Type Single Family Home
Sub Type Single Family Residence
Listing Status Sold
Purchase Type For Sale
Square Footage 3,625 sqft
Price per Sqft $329
Subdivision Glen Lakes 7Th Sec
MLS Listing ID 20504071
Sold Date 02/13/24
Style Traditional
Bedrooms 3
Full Baths 3
Half Baths 1
HOA Fees $810/mo
HOA Y/N Mandatory
Year Built 1994
Annual Tax Amount $26,092
Lot Size 7,100 Sqft
Acres 0.163
Property Description
This elegant traditional in sought after Glen Lakes offers a thoughtful single level floor plan and the opportunity to customize. Enter to beautiful HW floors and soaring 12ft ceilings that complement the quality construction w. custom millwork, plantation shutters, silver closet and built-ins. The foyer is flanked by the study or den and formal living room w. FP that flows seamlessly into the dining rm. The island kitchen w. breakfast bar, gas cooktop, built-in refrigerator and pantry opens to the family room w. FP, built-ins and wet bar w. ice maker. The tranquil primary suite features an oversized en suite w. walk-in and a separate office. On the opposite wing are two additional bedrooms each w. en suite and walk-in closet. A serene main courtyard w. irrigation allows for outdoor entertaining while two additional enclosed patios offer more outdoor space. The guarded gated community offers picturesque lakes w. water features, pool, tennis courts, walking paths and a dog park.
Location
State TX
County Dallas
Community Community Pool, Gated, Greenbelt, Guarded Entrance, Jogging Path/Bike Path, Lake, Perimeter Fencing, Playground, Pool, Sidewalks, Spa, Tennis Court(S)
Direction The entrance to Glen Lakes is located on the east side of Boedeker btwn Park Lane and Walnut Hill. GPS.
Rooms
Dining Room 2
Interior
Interior Features Cable TV Available, Central Vacuum, Chandelier, Double Vanity, Eat-in Kitchen, Granite Counters, High Speed Internet Available, Kitchen Island, Natural Woodwork, Open Floorplan, Paneling, Pantry, Walk-In Closet(s), Wet Bar
Heating Central, Natural Gas, Zoned
Cooling Central Air, Electric, Zoned
Flooring Carpet, Ceramic Tile, Travertine Stone, Wood
Fireplaces Number 2
Fireplaces Type Gas Starter
Appliance Built-in Refrigerator, Disposal, Gas Water Heater
Heat Source Central, Natural Gas, Zoned
Laundry Electric Dryer Hookup, Utility Room, Full Size W/D Area
Exterior
Exterior Feature Courtyard, Covered Patio/Porch, Rain Gutters
Garage Spaces 2.0
Fence Brick, Wood
Community Features Community Pool, Gated, Greenbelt, Guarded Entrance, Jogging Path/Bike Path, Lake, Perimeter Fencing, Playground, Pool, Sidewalks, Spa, Tennis Court(s)
Utilities Available City Sewer, City Water
Roof Type Composition
Parking Type Garage Single Door
Total Parking Spaces 2
Garage Yes
Building
Lot Description Irregular Lot, Landscaped
Story One
Foundation Pillar/Post/Pier, Slab
Level or Stories One
Structure Type Brick
Schools
Elementary Schools Prestonhol
Middle Schools Benjamin Franklin
High Schools Hillcrest
School District Dallas Isd
Others
Ownership see agent
Acceptable Financing Cash, Conventional
Listing Terms Cash, Conventional
Financing Cash
Read Less
Want to know what your home might be worth? Contact us for a FREE valuation!

Our team is ready to help you sell your home for the highest possible price ASAP

©2024 North Texas Real Estate Information Systems.
Bought with Aaron Hernandez • Mersaes Real Estate, Inc.







