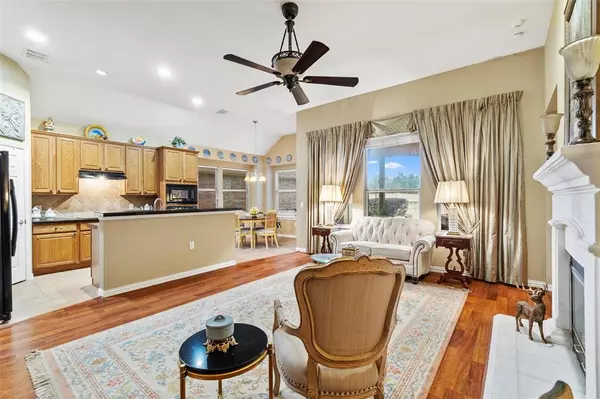$515,000
For more information regarding the value of a property, please contact us for a free consultation.
1390 Sagebrook Drive Fairview, TX 75069
3 Beds
2 Baths
1,748 SqFt
Key Details
Property Type Single Family Home
Sub Type Single Family Residence
Listing Status Sold
Purchase Type For Sale
Square Footage 1,748 sqft
Price per Sqft $294
Subdivision Heritage Ranch Add Ph I
MLS Listing ID 20477603
Sold Date 02/13/24
Style Traditional
Bedrooms 3
Full Baths 2
HOA Fees $261/qua
HOA Y/N Mandatory
Year Built 2003
Annual Tax Amount $7,690
Lot Size 6,534 Sqft
Acres 0.15
Lot Dimensions 63 x 123 x 115 x 46
Property Description
GOLF COURSE LOT in HERITAGE RANCH GOLF AND COUNTRY CLUB:Age restricted 50plus for active adults. 13th Fairway Enjoy the privacy of the extended covered patio and Pergola, view sunsets, no direct sun. Open floor plan, high ceilings, woodlike floors in entry, living room and 3rd bedroom. Roof installed August 2015, tankless hot water heater, plantation shutters in formal dining and 3rd bedroom or office; 2in blinds, solar screens, large niche for desk or 52 inch TV in living room, 2 window seats in bkfst. roll out lower shelves, 5 CFS:Views of golf course from the entry, kitchen, breakfast, and primary bedroom.This country club environment is for the young at heart, so many activities everyday. Lots of volunteer activities and groups of every kind. Golf is an extra fee. A one time fee of 1% of the sales price of the home plus a $50 transfer fee at closing plus a monthly minimum of $50 to be used at the restaurants. Troon manages club and golf course. www.heritageranchgolf.com
Location
State TX
County Collin
Community Club House, Community Pool, Community Sprinkler, Curbs, Fitness Center, Gated, Golf, Greenbelt, Guarded Entrance, Jogging Path/Bike Path, Lake, Perimeter Fencing, Pool, Racquet Ball, Restaurant, Sidewalks, Tennis Court(S), Other
Direction Enter thru Guard Gate - do not use GPS to back gate, no entry there. Guard will ask you where you are going inside the gate Less than a mile on the left after Firestation #2 in Fairview off Stacy Road
Rooms
Dining Room 2
Interior
Interior Features Cable TV Available, Granite Counters, High Speed Internet Available, Open Floorplan, Pantry, Walk-In Closet(s), Wired for Data
Heating Central, Natural Gas
Cooling Ceiling Fan(s), Central Air, Electric
Flooring Carpet, Ceramic Tile, Simulated Wood
Fireplaces Number 1
Fireplaces Type Gas Logs, Gas Starter, Living Room
Equipment Irrigation Equipment
Appliance Dishwasher, Disposal, Electric Cooktop, Electric Oven, Microwave, Plumbed For Gas in Kitchen, Refrigerator, Tankless Water Heater
Heat Source Central, Natural Gas
Laundry Electric Dryer Hookup, Utility Room, Full Size W/D Area
Exterior
Exterior Feature Covered Patio/Porch, Rain Gutters
Garage Spaces 2.0
Fence Back Yard, Full, Wrought Iron
Community Features Club House, Community Pool, Community Sprinkler, Curbs, Fitness Center, Gated, Golf, Greenbelt, Guarded Entrance, Jogging Path/Bike Path, Lake, Perimeter Fencing, Pool, Racquet Ball, Restaurant, Sidewalks, Tennis Court(s), Other
Utilities Available Cable Available, City Sewer, City Water, Co-op Electric, Concrete, Curbs, Individual Gas Meter, Individual Water Meter, Sidewalk
Roof Type Composition
Parking Type Garage Double Door, Covered, Driveway, Garage, Garage Door Opener, Garage Faces Front, Kitchen Level
Total Parking Spaces 2
Garage Yes
Building
Lot Description On Golf Course, Sprinkler System, Subdivision
Story One
Foundation Slab
Level or Stories One
Structure Type Brick,Rock/Stone
Schools
Elementary Schools Hart
High Schools Lovejoy
School District Lovejoy Isd
Others
Senior Community 1
Restrictions Deed
Ownership Estate of Nell Seidel Nichols
Acceptable Financing Cash, Conventional
Listing Terms Cash, Conventional
Financing VA
Special Listing Condition Age-Restricted, Deed Restrictions, Special Assessments, Survey Available, Utility Easement, Verify Tax Exemptions
Read Less
Want to know what your home might be worth? Contact us for a FREE valuation!

Our team is ready to help you sell your home for the highest possible price ASAP

©2024 North Texas Real Estate Information Systems.
Bought with Travis Book • Keller Williams Realty Allen







