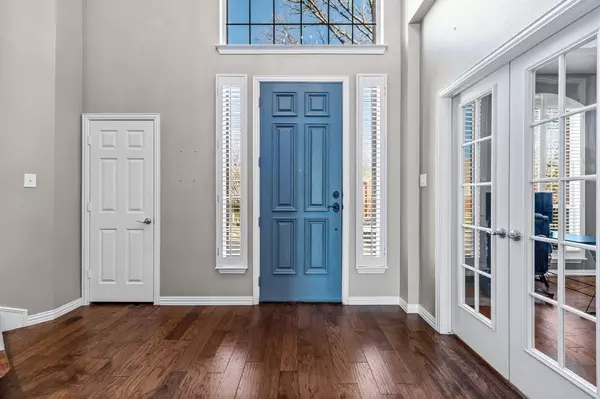$530,000
For more information regarding the value of a property, please contact us for a free consultation.
2035 Clubview Drive Rockwall, TX 75087
4 Beds
4 Baths
3,176 SqFt
Key Details
Property Type Single Family Home
Sub Type Single Family Residence
Listing Status Sold
Purchase Type For Sale
Square Footage 3,176 sqft
Price per Sqft $166
Subdivision The Shores Hillside Ph 2
MLS Listing ID 20510384
Sold Date 02/14/24
Bedrooms 4
Full Baths 3
Half Baths 1
HOA Fees $29
HOA Y/N Mandatory
Year Built 1998
Annual Tax Amount $7,503
Lot Size 7,666 Sqft
Acres 0.176
Property Description
Welcome to your home in The Shores! This magnificent 2-story exudes charm, & with 4 bedrooms and 3.5 baths, PLUS a study, there's plenty of room for the whole family! And, with golf, trails, parks, schools, retail, restaurants, & Downtown Rockwall all super close by, the location is exceptional. Beyond the great curb appeal, the foyer welcomes you. The the study is up front, then an open concept floorpan seamlessly connects the living room, dining area, breakfast room & kitchen. The gourmet kitchen boasts SS appliances, granite countertops, & a large island. The living room has a big fireplace for cozying up in front of the TV. The downstairs master suite is a true sanctuary, featuring a spa-like ensuite bath with updated countertops, shower & soaking tub. Ascend the curved staircase to the 2nd floor, where 2 bedrooms share a jack-&-jill bath, there's a big game room & another bedroom with its own bathroom. AND there's a 3-car garage with automatic driveway gate! Don't miss this one!
Location
State TX
County Rockwall
Community Club House, Community Pool, Golf, Greenbelt, Jogging Path/Bike Path, Park, Perimeter Fencing, Playground, Sidewalks
Direction The Shores is located north of Highway 66 in Rockwall. Once you get to The Shores, from Shores Boulevard, you can turn onto either Clubhill or Hillway to get to Clubview. GPS is best!
Rooms
Dining Room 2
Interior
Interior Features Cable TV Available, Cathedral Ceiling(s), Chandelier, Decorative Lighting, Eat-in Kitchen, Granite Counters, High Speed Internet Available, Kitchen Island, Open Floorplan, Pantry, Vaulted Ceiling(s), Walk-In Closet(s)
Heating Fireplace(s)
Cooling Ceiling Fan(s), Central Air
Flooring Carpet, Ceramic Tile, Laminate
Fireplaces Number 1
Fireplaces Type Den, Stone
Appliance Dishwasher, Disposal, Microwave
Heat Source Fireplace(s)
Laundry Full Size W/D Area, Other
Exterior
Garage Spaces 3.0
Fence Wood
Community Features Club House, Community Pool, Golf, Greenbelt, Jogging Path/Bike Path, Park, Perimeter Fencing, Playground, Sidewalks
Utilities Available Alley, Cable Available, City Sewer, City Water, Concrete, Curbs, Sidewalk
Roof Type Composition
Total Parking Spaces 3
Garage Yes
Building
Lot Description Few Trees, Interior Lot, Landscaped, Subdivision
Story Two
Foundation Slab
Level or Stories Two
Schools
Elementary Schools Grace Hartman
Middle Schools Jw Williams
High Schools Rockwall
School District Rockwall Isd
Others
Ownership See Tax Records
Acceptable Financing Cash, Conventional
Listing Terms Cash, Conventional
Financing Conventional
Read Less
Want to know what your home might be worth? Contact us for a FREE valuation!

Our team is ready to help you sell your home for the highest possible price ASAP

©2024 North Texas Real Estate Information Systems.
Bought with Diane Martin • Coldwell Banker Apex, REALTORS







