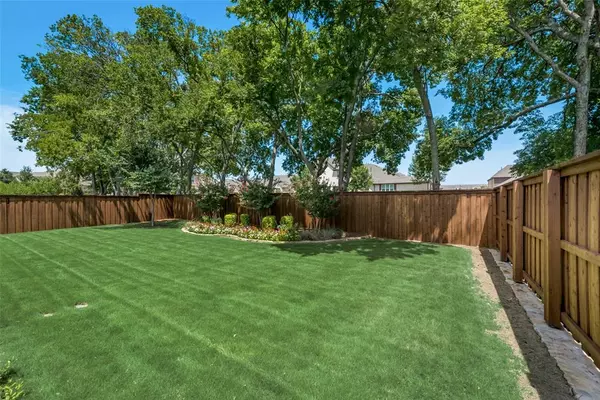$850,000
For more information regarding the value of a property, please contact us for a free consultation.
905 Marie Drive Allen, TX 75013
3 Beds
3 Baths
3,138 SqFt
Key Details
Property Type Single Family Home
Sub Type Single Family Residence
Listing Status Sold
Purchase Type For Sale
Square Footage 3,138 sqft
Price per Sqft $270
Subdivision Montgomery Farm Estates Ph 1
MLS Listing ID 20511141
Sold Date 02/16/24
Style Traditional
Bedrooms 3
Full Baths 3
HOA Fees $104/ann
HOA Y/N Mandatory
Year Built 2018
Annual Tax Amount $12,018
Lot Size 8,668 Sqft
Acres 0.199
Property Description
PRESTIGIOUS MONTGOMERY FARMS ESTATES SINGLE STORY WITH PARK VIEWS & TREE LINED BACKYARD! Adorned with vaulted ceilings, plantation shutters, hardwoods, built ins, designer lighting & like-new carpet throughout. Situated privately in the front of the home are two secondary bedrooms with baths & study. Entertain with ease in the spacious family room adjacent to the media space. Primary bedroom is open & bright w bay window & sitting area w ensuite full of modern luxuries such as a spa tub & quartz counters. Large primary closet conveniently connects to the utility room. Kitchen showcases granite counters, top-of-the-line stainless steel appliances, walk-in pantry, trash pull-out & custom spice rack. Eat in dining area w two built in cabinets w granite counters & fireplace. Covered patio featuring electronic shades overlooks the yard w trees. Tandem garage w extra storage! Surrounded by nature w easy access to shopping & dining at Watters Creek. Allen ISD! HVAC, ROOF and tankless WH 2018.
Location
State TX
County Collin
Community Club House, Greenbelt
Direction From Hwy 75 & Bethany Dr, near Watters Creek shopping center, go west on Bethany Dr, turn left at light on Montgomery Dr.
Rooms
Dining Room 1
Interior
Interior Features Built-in Features, Cable TV Available, Chandelier, Decorative Lighting, Double Vanity, Dry Bar, Eat-in Kitchen, Granite Counters, High Speed Internet Available, Kitchen Island, Smart Home System, Vaulted Ceiling(s), Walk-In Closet(s)
Heating Central, Electric, Natural Gas
Cooling Ceiling Fan(s), Electric
Flooring Carpet, Ceramic Tile, Tile, Wood
Fireplaces Number 1
Fireplaces Type Dining Room, Heatilator
Appliance Dishwasher, Disposal, Electric Oven, Gas Cooktop, Microwave, Double Oven, Tankless Water Heater
Heat Source Central, Electric, Natural Gas
Laundry Electric Dryer Hookup, Utility Room, Full Size W/D Area, Washer Hookup
Exterior
Exterior Feature Covered Patio/Porch, Rain Gutters
Garage Spaces 3.0
Fence Back Yard, Wood
Community Features Club House, Greenbelt
Utilities Available City Sewer, City Water
Roof Type Composition
Parking Type Garage Single Door, Covered, Driveway, Garage Door Opener, Garage Faces Front, Tandem
Total Parking Spaces 3
Garage Yes
Building
Lot Description Few Trees, Landscaped, Sprinkler System, Subdivision
Story One
Foundation Slab
Level or Stories One
Structure Type Brick,Rock/Stone
Schools
Elementary Schools Norton
Middle Schools Ereckson
High Schools Allen
School District Allen Isd
Others
Ownership Kern Family Trust
Acceptable Financing Cash, Conventional
Listing Terms Cash, Conventional
Financing Cash
Special Listing Condition Survey Available
Read Less
Want to know what your home might be worth? Contact us for a FREE valuation!

Our team is ready to help you sell your home for the highest possible price ASAP

©2024 North Texas Real Estate Information Systems.
Bought with Kim Ford • Keller Williams Realty DPR







