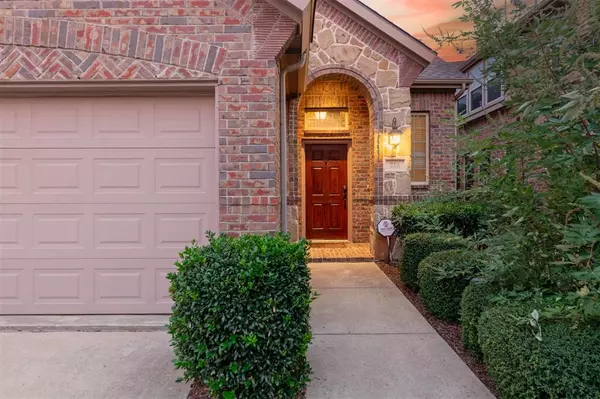$539,000
For more information regarding the value of a property, please contact us for a free consultation.
316 Spring Creek Drive Lantana, TX 76226
4 Beds
4 Baths
2,902 SqFt
Key Details
Property Type Single Family Home
Sub Type Single Family Residence
Listing Status Sold
Purchase Type For Sale
Square Footage 2,902 sqft
Price per Sqft $185
Subdivision Magnolia Add Ph E
MLS Listing ID 20453216
Sold Date 02/16/24
Style Traditional
Bedrooms 4
Full Baths 3
Half Baths 1
HOA Fees $121/mo
HOA Y/N Mandatory
Year Built 2011
Annual Tax Amount $9,590
Lot Size 4,573 Sqft
Acres 0.105
Property Description
Beautiful American Legend, with impressive elevation and tons of curb appeal. As you enter, you will be instantly impressed with the beautiful foyer area and staircase with great natural light. Four huge bedrooms total with 3.5 baths, luxurious Kitchen, Dining & Family Room areas are all good sized, and you'll love the cozy fireplace and open floor-plan. Gorgeous Master down with bay window & high ceilings. Game room, Media room upstairs with huge, closet in Media Room. Three of the bedrooms are up with 2 large bathrooms where one could be used as a secondary primary bedroom. Buyers will love the granite in Kitchen with Breakfast Island seating, custom feel cabinets, ss appliances, faucets & hardware, custom feel backsplash, ceramic tile & engineered hardwood flooring. Outside you'll find a large, covered patio area for entertaining and beautiful rocked side-yard garden. Also, the property features a good balance of size while still offering easy maintenance for families on the go!
Location
State TX
County Denton
Community Club House, Community Pool, Curbs, Fishing, Fitness Center, Golf, Greenbelt, Jogging Path/Bike Path, Lake, Park, Playground, Pool, Restaurant, Sidewalks, Tennis Court(S)
Direction Home located towards back of Magnolia - Easiest way I have found to get there is: From 407 -Take road next to Tractor Supply - Right on Spring Creek - Home on Right - Super convenient and quick access.
Rooms
Dining Room 1
Interior
Interior Features Built-in Features, Cable TV Available, Decorative Lighting, Double Vanity, Eat-in Kitchen, Granite Counters, High Speed Internet Available, Kitchen Island, Pantry, Vaulted Ceiling(s), Walk-In Closet(s), In-Law Suite Floorplan
Heating Central
Cooling Ceiling Fan(s), Central Air
Flooring Carpet, Ceramic Tile, Hardwood
Fireplaces Number 1
Fireplaces Type Gas
Appliance Dishwasher, Disposal, Gas Range, Microwave, Convection Oven, Plumbed For Gas in Kitchen
Heat Source Central
Laundry Electric Dryer Hookup, Utility Room, Full Size W/D Area, Washer Hookup
Exterior
Exterior Feature Covered Patio/Porch, Garden(s), Rain Gutters
Garage Spaces 2.0
Fence Back Yard, Fenced, Wood
Community Features Club House, Community Pool, Curbs, Fishing, Fitness Center, Golf, Greenbelt, Jogging Path/Bike Path, Lake, Park, Playground, Pool, Restaurant, Sidewalks, Tennis Court(s)
Utilities Available Cable Available, City Sewer, City Water, Co-op Electric, Concrete, Curbs, Individual Gas Meter, Individual Water Meter, Sidewalk, Underground Utilities
Roof Type Composition
Parking Type Garage Single Door, Driveway, Garage, Garage Door Opener, Garage Faces Front
Total Parking Spaces 2
Garage Yes
Building
Lot Description Interior Lot, Landscaped, Level, Sprinkler System, Subdivision
Story Two
Foundation Slab
Level or Stories Two
Structure Type Brick,Radiant Barrier,Siding
Schools
Elementary Schools Annie Webb Blanton
Middle Schools Tom Harpool
High Schools Guyer
School District Denton Isd
Others
Restrictions Agricultural,Animals,Architectural,Building,Deed,No Livestock
Ownership See tax
Acceptable Financing 1031 Exchange, Cash, Conventional, FHA, VA Loan
Listing Terms 1031 Exchange, Cash, Conventional, FHA, VA Loan
Financing Cash
Special Listing Condition Special Assessments, Survey Available
Read Less
Want to know what your home might be worth? Contact us for a FREE valuation!

Our team is ready to help you sell your home for the highest possible price ASAP

©2024 North Texas Real Estate Information Systems.
Bought with Lisa Healy • All City Real Estate Ltd. Co







