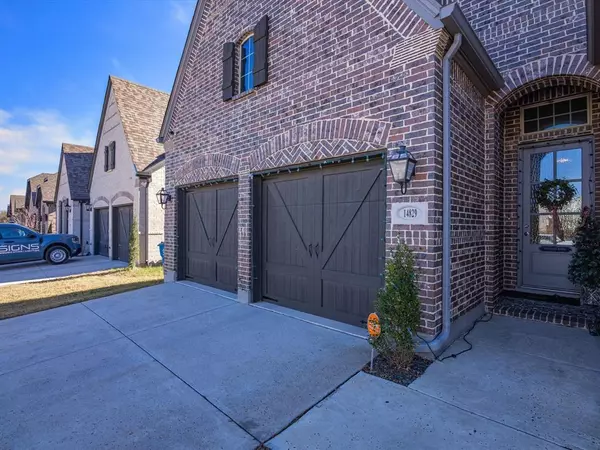$469,990
For more information regarding the value of a property, please contact us for a free consultation.
14829 Gentry Drive Aledo, TX 76008
4 Beds
3 Baths
2,337 SqFt
Key Details
Property Type Single Family Home
Sub Type Single Family Residence
Listing Status Sold
Purchase Type For Sale
Square Footage 2,337 sqft
Price per Sqft $201
Subdivision Morningstar Ph 2 Sec 8
MLS Listing ID 20498449
Sold Date 02/16/24
Style Traditional
Bedrooms 4
Full Baths 3
HOA Fees $88/ann
HOA Y/N Mandatory
Year Built 2019
Annual Tax Amount $9,569
Lot Size 6,664 Sqft
Acres 0.153
Property Description
Discover luxury living at 14829 Gentry Dr., Aledo, TX. This stunning Highland home boasts 4 bedrooms, 3 bathrooms, and a bonus room, offering ample space for modern living. Step inside to find the timeless allure of wood floors throughout, complemented by plantation shutters and soaring ceilings that create an open and inviting atmosphere. Immerse yourself in the beauty of custom lighting fixtures by Pottery Barn & Ballard Designs, enhancing every corner with a touch of sophistication. The kitchen is a culinary masterpiece featuring quartz countertops and a farmhouse sink. The primary ensuite is a sanctuary of relaxation, featuring double vanities and sinks, and a soaking tub to refresh and unwind in. Nestled in the coveted Morningstar subdivision, this residence enjoys a prime location next to the elementary school, providing convenience for families. Excitingly, a new high school is on the horizon, promising even more educational opportunities in the community.
Location
State TX
County Parker
Direction MAPS Friendly
Rooms
Dining Room 2
Interior
Interior Features Built-in Features, Chandelier, Decorative Lighting, Double Vanity, Dry Bar, Eat-in Kitchen, Flat Screen Wiring, Granite Counters, High Speed Internet Available, Kitchen Island, Open Floorplan, Pantry, Vaulted Ceiling(s), Walk-In Closet(s)
Heating Central, Electric
Cooling Central Air, Electric
Flooring Wood
Fireplaces Number 1
Fireplaces Type Gas
Appliance Dishwasher, Gas Cooktop, Double Oven
Heat Source Central, Electric
Laundry Utility Room, Full Size W/D Area
Exterior
Exterior Feature Covered Patio/Porch
Garage Spaces 2.0
Fence Wood
Utilities Available All Weather Road, City Sewer, City Water, Sidewalk
Roof Type Composition
Parking Type Garage Double Door, Garage, Garage Faces Front
Total Parking Spaces 2
Garage Yes
Building
Lot Description Cleared, Few Trees, Interior Lot, Sprinkler System
Story One
Foundation Slab
Level or Stories One
Structure Type Brick,Stone Veneer
Schools
Elementary Schools Patricia Dean Boswell Mccall
Middle Schools Mcanally
High Schools Aledo
School District Aledo Isd
Others
Ownership Shriver
Acceptable Financing Cash, Conventional, FHA, VA Loan
Listing Terms Cash, Conventional, FHA, VA Loan
Financing Conventional
Special Listing Condition Aerial Photo, Survey Available
Read Less
Want to know what your home might be worth? Contact us for a FREE valuation!

Our team is ready to help you sell your home for the highest possible price ASAP

©2024 North Texas Real Estate Information Systems.
Bought with Marc Malloy • Magnolia Realty







