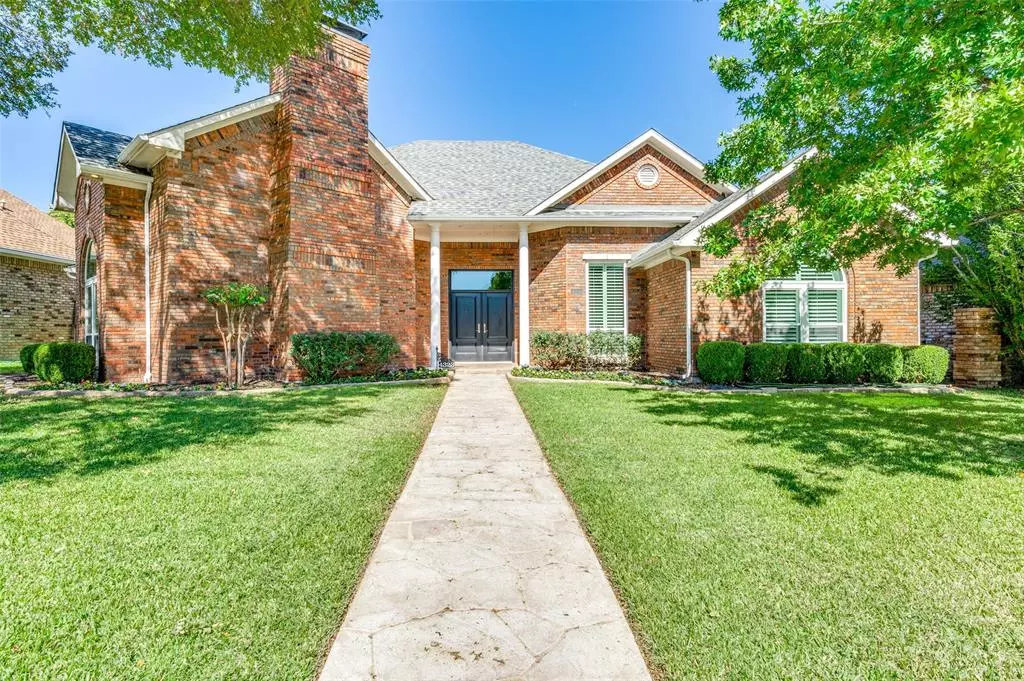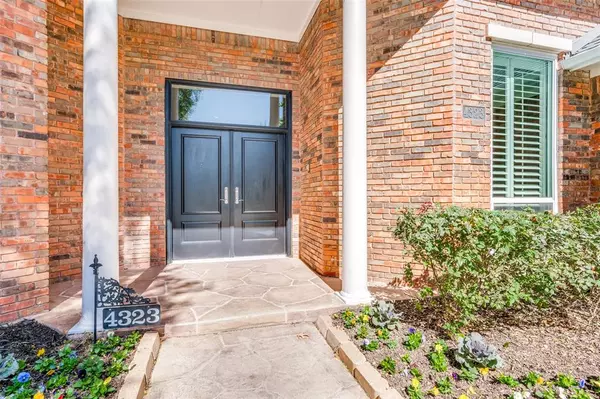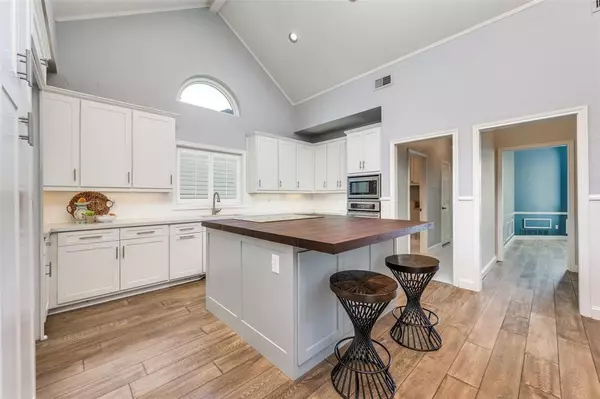$850,000
For more information regarding the value of a property, please contact us for a free consultation.
4323 Creekmeadow Drive Dallas, TX 75287
4 Beds
4 Baths
3,565 SqFt
Key Details
Property Type Single Family Home
Sub Type Single Family Residence
Listing Status Sold
Purchase Type For Sale
Square Footage 3,565 sqft
Price per Sqft $238
Subdivision Bent Tree West 4
MLS Listing ID 20457575
Sold Date 02/20/24
Style Traditional
Bedrooms 4
Full Baths 3
Half Baths 1
HOA Y/N Voluntary
Year Built 1986
Annual Tax Amount $14,552
Lot Size 8,276 Sqft
Acres 0.19
Property Description
Fabulous home in Bent Tree West updated for today's buyer! Just steps from the park & a floor plan made for entertaining! The living room boasts a modern floor to ceiling fireplace & high end engineered hardwoods that go throughout most of the first floor. Family room also has a fireplace! Plantation shutters! The kitchen is a dream with shaker style cabinets, quartz counters and gorgeous Boos 2” walnut butcher block island. Recently installed Thermador Induction stove! Butler's pantry plus built-ins & mud room. Beautiful primary bath has two vanities, shower, two walk-in closets plus a free-standing tub! Formal dining room has designer lighting & barn door. Sunny flex space for indoor-outdoor entertaining is perfect for morning coffee or a game room. Artificial turf & putting green in the back can be enjoyed from the patio with stamped concrete & pergola. Private 2nd bedroom down plus two more bedrooms up with a sitting area or office space.
Location
State TX
County Collin
Community Park
Direction From DNT, West on Frankford, Left on Gibbons, Right on Wintercreek, Right on Creekmeadow
Rooms
Dining Room 2
Interior
Interior Features Built-in Features, Decorative Lighting, Double Vanity, Eat-in Kitchen, Flat Screen Wiring, Kitchen Island, Sound System Wiring, Walk-In Closet(s)
Heating Central
Cooling Central Air, Electric
Flooring Carpet, Simulated Wood, Tile
Fireplaces Number 2
Fireplaces Type Brick, Den, Family Room, Gas
Appliance Dishwasher, Disposal, Electric Range, Gas Water Heater, Microwave
Heat Source Central
Laundry Full Size W/D Area, Washer Hookup
Exterior
Exterior Feature Other
Garage Spaces 2.0
Fence Wood
Community Features Park
Utilities Available Alley, City Sewer, City Water, Curbs, Individual Gas Meter
Roof Type Composition
Total Parking Spaces 2
Garage Yes
Building
Lot Description Interior Lot, Sprinkler System, Subdivision
Story One and One Half
Foundation Slab
Level or Stories One and One Half
Structure Type Brick,Siding
Schools
Elementary Schools Mitchell
Middle Schools Frankford
High Schools Shepton
School District Plano Isd
Others
Ownership See agent
Acceptable Financing Cash, Conventional
Listing Terms Cash, Conventional
Financing Cash
Read Less
Want to know what your home might be worth? Contact us for a FREE valuation!

Our team is ready to help you sell your home for the highest possible price ASAP

©2025 North Texas Real Estate Information Systems.
Bought with Stacey Zimmerman • Ebby Halliday, REALTORS






