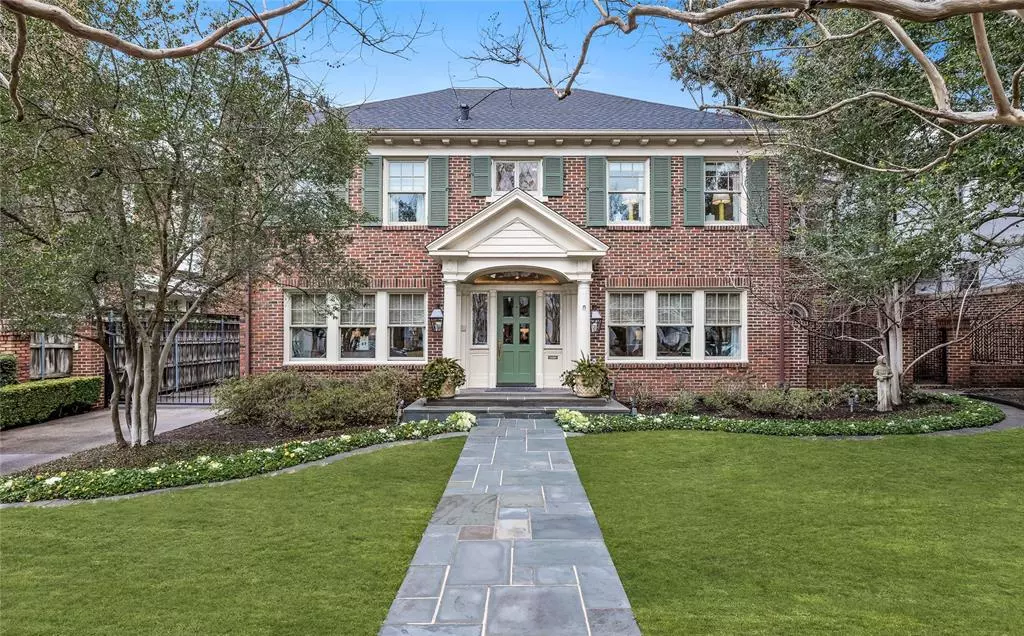$4,495,000
For more information regarding the value of a property, please contact us for a free consultation.
3624 Princeton Avenue Highland Park, TX 75205
4 Beds
4 Baths
4,735 SqFt
Key Details
Property Type Single Family Home
Sub Type Single Family Residence
Listing Status Sold
Purchase Type For Sale
Square Footage 4,735 sqft
Price per Sqft $949
Subdivision Highland Park
MLS Listing ID 20520122
Sold Date 02/16/24
Style Traditional
Bedrooms 4
Full Baths 3
Half Baths 1
HOA Y/N None
Year Built 1925
Annual Tax Amount $39,505
Lot Size 0.258 Acres
Acres 0.258
Lot Dimensions 75 x 150
Property Description
Historically significant home in Highland Park, located in a premier location. Prairie style influence is apparent in this 1925 HP home designed by architect William A. Cooke. While maintaining its architectural integrity, the home has been luxuriously updated for today's buyers!
- Rare 75 wide lot, steps from Armstrong Elementary & Turtle Creek
- 9' ceilings
- Gracious formals and music room off center hall
- Family room, WBFP, opens to Living Room, kitchen for easy entertaining
- Gourmet kitchen with 2 Bosch dishwashers, Wolf 8 burner gas cooktop, double ovens, warming drawer, center island
- Charming bkfst rm with doors leading to covered patio and outdoor LA
- Elegant Primary Suite with WBFP, his & her dressing rooms
- Generously appointed secondary bdrm with updated marble baths
- Serene lap pool, mature landscaping
- 744 sqft beautifully appointed quarters, kitchenette, full bath, large closets for storage
- 3 car oversized garage with extra storage, gated driveway
Location
State TX
County Dallas
Direction South of Mockingbird. 3 blocks east of Hillcrest on Princeton Ave.
Rooms
Dining Room 1
Interior
Interior Features Built-in Features, Decorative Lighting, Kitchen Island, Natural Woodwork, Open Floorplan, Pantry, Walk-In Closet(s), Wet Bar
Heating Central
Cooling Central Air
Fireplaces Number 4
Fireplaces Type Gas Logs, Wood Burning
Appliance Dishwasher, Disposal, Electric Oven, Gas Cooktop, Ice Maker, Microwave, Double Oven, Refrigerator, Warming Drawer
Heat Source Central
Exterior
Garage Spaces 3.0
Fence Brick, Gate, Wood
Pool In Ground, Water Feature
Utilities Available City Sewer, City Water, Sidewalk
Roof Type Composition
Parking Type Garage Double Door, Concrete, Covered, Driveway
Total Parking Spaces 3
Garage Yes
Private Pool 1
Building
Lot Description Landscaped
Story Two
Foundation Pillar/Post/Pier
Level or Stories Two
Structure Type Brick
Schools
Elementary Schools Armstrong
Middle Schools Highland Park
High Schools Highland Park
School District Highland Park Isd
Others
Ownership See Agent
Acceptable Financing Cash, Conventional, Other
Listing Terms Cash, Conventional, Other
Financing Cash
Read Less
Want to know what your home might be worth? Contact us for a FREE valuation!

Our team is ready to help you sell your home for the highest possible price ASAP

©2024 North Texas Real Estate Information Systems.
Bought with Seth Pogoloff • Briggs Freeman Sotheby's Int'l







