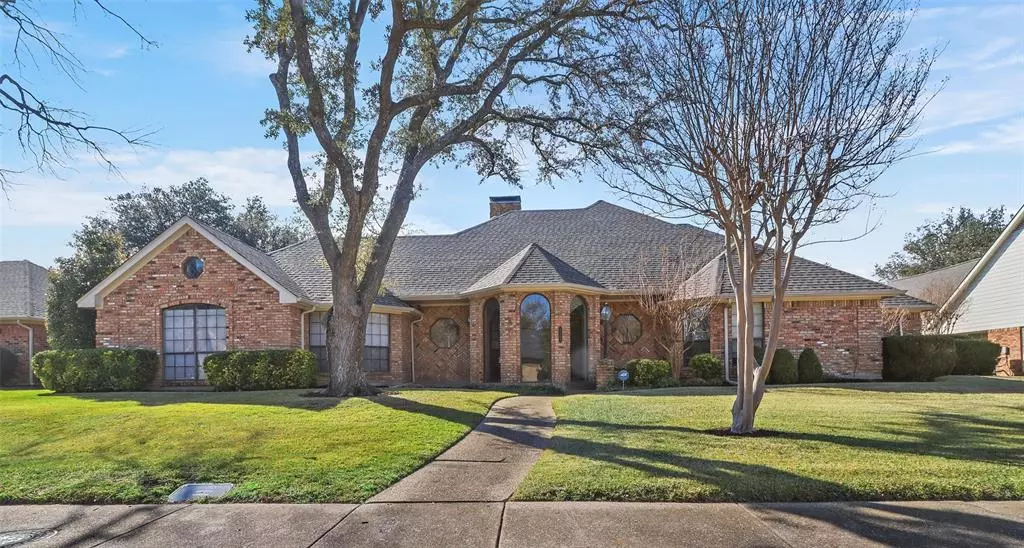$800,000
For more information regarding the value of a property, please contact us for a free consultation.
17505 River Hill Drive Dallas, TX 75287
3 Beds
3 Baths
2,830 SqFt
Key Details
Property Type Single Family Home
Sub Type Single Family Residence
Listing Status Sold
Purchase Type For Sale
Square Footage 2,830 sqft
Price per Sqft $282
Subdivision Bent Tree North 2
MLS Listing ID 20506681
Sold Date 02/21/24
Style Traditional
Bedrooms 3
Full Baths 3
HOA Fees $37/ann
HOA Y/N Voluntary
Year Built 1983
Annual Tax Amount $12,660
Lot Size 0.290 Acres
Acres 0.29
Lot Dimensions 110x120
Property Description
Welcome to 17505 River Hill Dr, a captivating residence in the esteemed Bent Tree North community. This single-story home is situated on a generous lot, boasting a refreshing pool, inviting spa, and ample play yard for outdoor enjoyment. Step inside to discover updated wood flooring, fresh designer paint, and a master suite that rivals a spa retreat, featuring upgraded counters, tile, shower, and freestanding tub.
The well-appointed kitchen showcases granite countertops and stainless steel appliances, creating a culinary haven for both everyday meals and entertaining guests. Convenience is paramount with the property's prime location, just minutes away from major tollways, top-rated Plano schools, and an array of private educational institutions. Immerse yourself in the seamless blend of luxury, functionality, and accessibility that defines this Bent Tree North gem. Your dream home awaits at 17505 River Hill Dr.
Location
State TX
County Collin
Direction see GPS
Rooms
Dining Room 2
Interior
Interior Features Chandelier, Flat Screen Wiring, Granite Counters, High Speed Internet Available, Kitchen Island, Natural Woodwork, Pantry, Wainscoting, Walk-In Closet(s), Wet Bar
Heating Central, Natural Gas
Cooling Ceiling Fan(s), Central Air, Electric
Flooring Carpet, Tile, Wood
Fireplaces Number 1
Fireplaces Type Brick, Den, Double Sided, Masonry
Appliance Dishwasher, Disposal, Electric Cooktop, Gas Water Heater, Microwave, Double Oven
Heat Source Central, Natural Gas
Laundry Electric Dryer Hookup, Utility Room
Exterior
Exterior Feature Covered Patio/Porch, Rain Gutters
Garage Spaces 2.0
Fence Wood
Utilities Available City Sewer, City Water
Roof Type Composition
Parking Type Garage Double Door
Total Parking Spaces 2
Garage Yes
Private Pool 1
Building
Story One
Level or Stories One
Structure Type Brick
Schools
Elementary Schools Mitchell
Middle Schools Frankford
High Schools Shepton
School District Plano Isd
Others
Ownership see agent
Acceptable Financing Cash, Conventional
Listing Terms Cash, Conventional
Financing Conventional
Read Less
Want to know what your home might be worth? Contact us for a FREE valuation!

Our team is ready to help you sell your home for the highest possible price ASAP

©2024 North Texas Real Estate Information Systems.
Bought with Mary Barata • B Realty Texas







