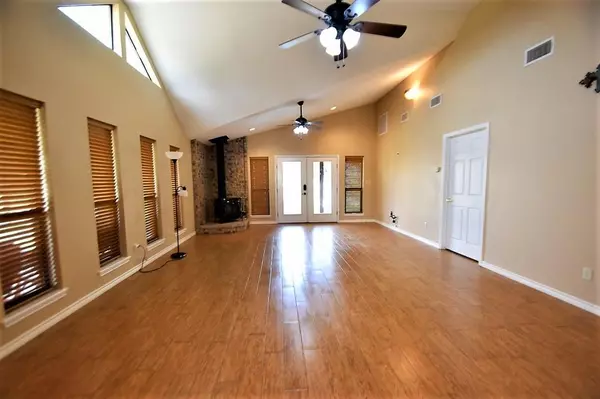$539,000
For more information regarding the value of a property, please contact us for a free consultation.
604 Timberbrook Drive Stephenville, TX 76401
4 Beds
3 Baths
2,655 SqFt
Key Details
Property Type Single Family Home
Sub Type Single Family Residence
Listing Status Sold
Purchase Type For Sale
Square Footage 2,655 sqft
Price per Sqft $203
Subdivision Timberbrook Estates 29
MLS Listing ID 20268501
Sold Date 02/22/24
Style Traditional
Bedrooms 4
Full Baths 3
HOA Y/N None
Year Built 1997
Annual Tax Amount $4,531
Lot Size 4.812 Acres
Acres 4.812
Property Description
4.812 acres located in Timberbrook Estate sits this 4 bedroom, 3 bath, 2,655 sqft ranch style home. Warm & welcoming, wrap around porch that extends to three sides, providing a generous amount of space to host & entertain. Inside you will find 2 living areas both with wood burning fireplaces. Splitting these two areas is the kitchen that offers all electric appliances & ton of cabinets & counter space. Master bedroom has an amazing ensuite bath with double sink vanity, garden tub & a separate shower. 2nd bedroom also offers a private bath, while the other two bedrooms share a hall bathroom. Outside is just as great, a 40x30 shop with electric a 20x30 overhang for parking, & behind the shop is a 1,200 sqft slab that has been roughed-in, there is also a 3-bay cover for RV or trailer parking. Bring your horses, there is 2 turn outs that shares a shed row & an area that would be great for a riding arena. RV hookup, 1-car carport & plenty of space to ride, run & enjoy the country living!
Location
State TX
County Erath
Direction GPA address - SOP
Rooms
Dining Room 1
Interior
Interior Features Decorative Lighting, High Speed Internet Available, Open Floorplan, Pantry, Vaulted Ceiling(s), Walk-In Closet(s)
Heating Central, Electric, Fireplace(s), Wood Stove
Cooling Ceiling Fan(s), Central Air, Electric
Flooring Carpet, Ceramic Tile
Fireplaces Number 2
Fireplaces Type Brick, Den, Family Room, Living Room, Wood Burning, Wood Burning Stove
Appliance Dishwasher, Electric Oven, Electric Range, Electric Water Heater, Vented Exhaust Fan
Heat Source Central, Electric, Fireplace(s), Wood Stove
Laundry Electric Dryer Hookup, Utility Room, Full Size W/D Area, Washer Hookup
Exterior
Exterior Feature Covered Patio/Porch, Dog Run, Rain Gutters, RV Hookup, Stable/Barn, Storage
Carport Spaces 3
Fence Back Yard, Chain Link, Cross Fenced, Fenced, Gate, Pipe
Utilities Available Co-op Electric, Gravel/Rock, Outside City Limits, Phone Available, Septic, Well, No City Services
Roof Type Metal
Parking Type Covered, Detached Carport
Total Parking Spaces 3
Garage No
Building
Lot Description Acreage, Agricultural, Few Trees, Interior Lot, Landscaped, Lrg. Backyard Grass, Pasture, Subdivision
Story One
Foundation Slab
Level or Stories One
Structure Type Brick
Schools
Elementary Schools Central
High Schools Stephenvil
School District Stephenville Isd
Others
Restrictions Deed
Ownership Powell
Acceptable Financing Cash, Conventional, Other
Listing Terms Cash, Conventional, Other
Financing Conventional
Special Listing Condition Deed Restrictions
Read Less
Want to know what your home might be worth? Contact us for a FREE valuation!

Our team is ready to help you sell your home for the highest possible price ASAP

©2024 North Texas Real Estate Information Systems.
Bought with Nikki Light • Light Realty







