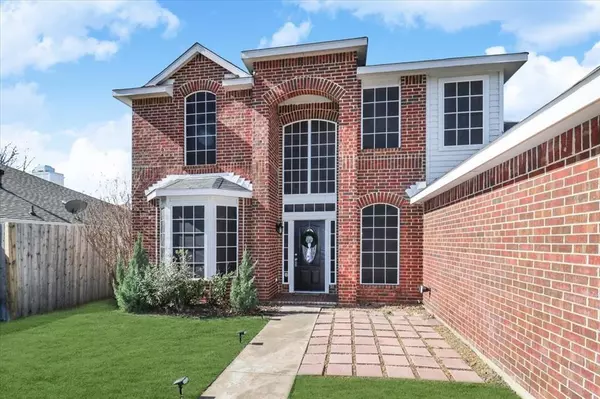$353,000
For more information regarding the value of a property, please contact us for a free consultation.
4323 Briar Hill Drive Grand Prairie, TX 75052
3 Beds
3 Baths
2,036 SqFt
Key Details
Property Type Single Family Home
Sub Type Single Family Residence
Listing Status Sold
Purchase Type For Sale
Square Footage 2,036 sqft
Price per Sqft $173
Subdivision Sheffield Village Ph 45&6 Adn
MLS Listing ID 20515370
Sold Date 02/23/24
Style Traditional
Bedrooms 3
Full Baths 2
Half Baths 1
HOA Y/N None
Year Built 1990
Annual Tax Amount $7,531
Lot Size 6,141 Sqft
Acres 0.141
Property Description
Lovely home in desirable, family-friendly neighborhood, Sheffield Village. Well maintained with nice living space and functionality. Main level offers formal dining and living space. Easily used as home office. Hallway leads to family room which offers comfortable space with decorative brick fireplace. Neutral paint and natural window light enhance this space. Kitchen offers great space with loads of cabinetry, granite counters, center island, updated SS appliances, pantry. Upstairs offers 3 large bedrooms and 2 full bathrooms. Split bedroom plan with private master ensuite. Spacious owner's suite with large bedroom, double vanities, separate shower and tub, walk in closet. Large backyard with room for kids to run or entertaining. Private road with walking trail and playground at the end of the block. Accessible to highways, restaurants and shopping. Ideal location!
Location
State TX
County Tarrant
Direction SH - 360, Exit GreenOaks/Kingswood; right on Claremont, right on Briar Hill. Home is on the right with sign in front yard.
Rooms
Dining Room 2
Interior
Interior Features Cable TV Available, Decorative Lighting, Eat-in Kitchen, Granite Counters, High Speed Internet Available, Kitchen Island, Pantry
Heating Central, Electric
Cooling Ceiling Fan(s), Central Air
Flooring Carpet, Ceramic Tile, Laminate
Fireplaces Number 1
Fireplaces Type Decorative, Den, Gas, Gas Logs
Appliance Dishwasher, Disposal, Gas Water Heater, Microwave
Heat Source Central, Electric
Laundry Full Size W/D Area
Exterior
Garage Spaces 2.0
Fence Fenced, Wood
Utilities Available Cable Available, City Sewer, City Water, Natural Gas Available, Sidewalk
Roof Type Composition
Parking Type Garage Double Door, Garage, Garage Door Opener, Garage Faces Front
Total Parking Spaces 2
Garage Yes
Building
Lot Description Interior Lot, Landscaped
Story Two
Foundation Slab
Level or Stories Two
Structure Type Brick
Schools
Elementary Schools Starrett
High Schools Bowie
School District Arlington Isd
Others
Ownership Dailey
Acceptable Financing Cash, Conventional, FHA, VA Loan
Listing Terms Cash, Conventional, FHA, VA Loan
Financing Conventional
Special Listing Condition Survey Available
Read Less
Want to know what your home might be worth? Contact us for a FREE valuation!

Our team is ready to help you sell your home for the highest possible price ASAP

©2024 North Texas Real Estate Information Systems.
Bought with Matt Gauntt • C21 Fine Homes Judge Fite







