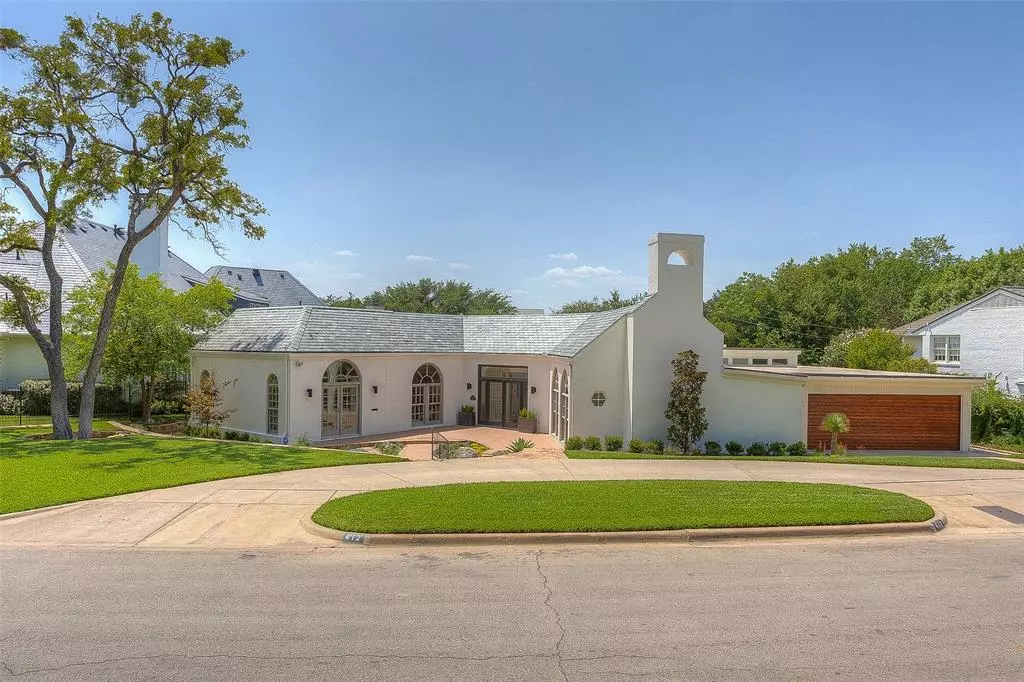$1,985,000
For more information regarding the value of a property, please contact us for a free consultation.
412 Hazelwood Drive Fort Worth, TX 76107
4 Beds
5 Baths
4,272 SqFt
Key Details
Property Type Single Family Home
Sub Type Single Family Residence
Listing Status Sold
Purchase Type For Sale
Square Footage 4,272 sqft
Price per Sqft $464
Subdivision Rivercrest Add
MLS Listing ID 20424334
Sold Date 02/26/24
Style Traditional
Bedrooms 4
Full Baths 4
Half Baths 1
HOA Y/N None
Year Built 1952
Annual Tax Amount $14,784
Lot Size 0.292 Acres
Acres 0.292
Lot Dimensions tbv
Property Description
Completely remodeled one-owner residence nestled along the picturesque Hazelwood Drive. Ideal for hosting gatherings, this home features expansive living spaces, a formal dining room, a well-appointed kitchen with a wet bar, and a cozy breakfast nook. The primary suite boasts a comfortable sitting area, an expansive walk-in closet, and an adjoining study. The lower level's fourth bedroom, complete with a full bath, currently serves as an additional den. Throughout the home, you'll find vaulted ceilings, large windows, and beautiful hardwood floors. Step outside to the generous upper-level deck, which overlooks a green space below. Conveniently situated in proximity to Rivercrest Country Club, museums, dining, and shopping options.
Location
State TX
County Tarrant
Direction From 7th Street, Right onto Rivercrest Drive, Left onto Lone Oak Drive, Continue straight onto Hazelwood Drive W. House will be on your Right.
Rooms
Dining Room 2
Interior
Interior Features Built-in Wine Cooler, Cable TV Available, Decorative Lighting, Eat-in Kitchen, High Speed Internet Available, Kitchen Island, Pantry, Vaulted Ceiling(s), Walk-In Closet(s), Wet Bar
Heating Central, Fireplace(s), Natural Gas
Cooling Central Air, Electric
Flooring Ceramic Tile, Hardwood, Wood
Fireplaces Number 1
Fireplaces Type Living Room, Wood Burning
Appliance Built-in Gas Range, Built-in Refrigerator, Dishwasher, Disposal, Gas Cooktop, Microwave, Double Oven, Vented Exhaust Fan
Heat Source Central, Fireplace(s), Natural Gas
Laundry Electric Dryer Hookup, Full Size W/D Area, Washer Hookup
Exterior
Exterior Feature Balcony, Covered Deck, Covered Patio/Porch, Rain Gutters, Lighting
Garage Spaces 2.0
Fence Wood
Utilities Available City Sewer, City Water, Curbs
Roof Type Flat
Parking Type Garage Single Door, Circular Driveway, Driveway, Garage Door Opener
Total Parking Spaces 2
Garage Yes
Building
Lot Description Interior Lot, Landscaped, Many Trees
Story Two
Foundation Other
Level or Stories Two
Structure Type Stucco
Schools
Elementary Schools N Hi Mt
Middle Schools Stripling
High Schools Arlngtnhts
School District Fort Worth Isd
Others
Ownership Of Record
Acceptable Financing Cash, Conventional
Listing Terms Cash, Conventional
Financing Cash
Read Less
Want to know what your home might be worth? Contact us for a FREE valuation!

Our team is ready to help you sell your home for the highest possible price ASAP

©2024 North Texas Real Estate Information Systems.
Bought with Alyson Hahnfeld • Allie Beth Allman & Assoc.







