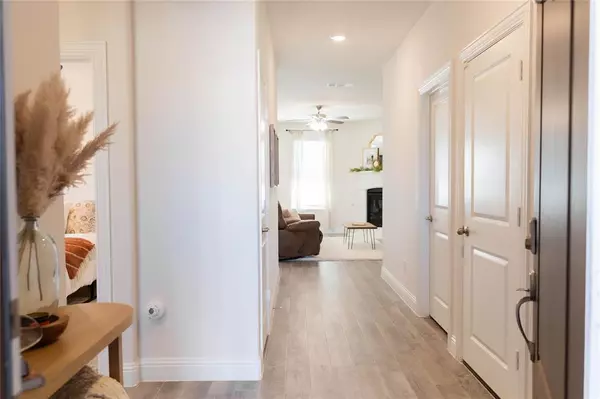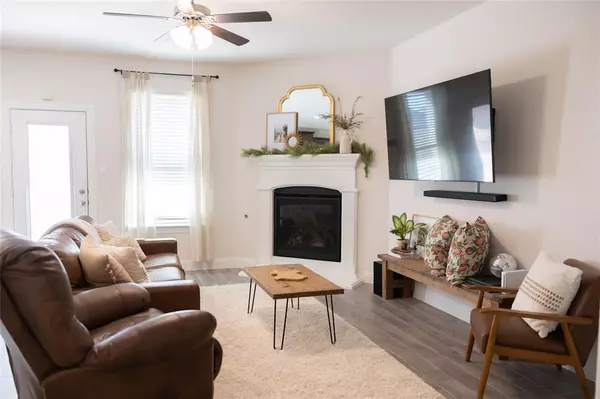$349,999
For more information regarding the value of a property, please contact us for a free consultation.
11132 Ranchera Drive Aubrey, TX 76227
3 Beds
2 Baths
1,644 SqFt
Key Details
Property Type Single Family Home
Sub Type Single Family Residence
Listing Status Sold
Purchase Type For Sale
Square Footage 1,644 sqft
Price per Sqft $212
Subdivision Silverado Ph 6
MLS Listing ID 20512979
Sold Date 02/26/24
Bedrooms 3
Full Baths 2
HOA Fees $37
HOA Y/N Mandatory
Year Built 2021
Annual Tax Amount $7,767
Lot Size 6,011 Sqft
Acres 0.138
Property Description
Exquisite three-bedroom, two-bathroom residence located in the highly sought-after Silverado community. Impeccably maintained, this home is poised to charm its new owners. The well-designed open floor plan of the kitchen is ideal for entertaining, featuring stainless steel appliances that perfectly complement the stunning granite countertops, a spacious island, and a convenient corner pantry. Imagine hosting gatherings, thanks to the seamless integration of the kitchen with the living area. Natural light floods the interior through expansive windows, accentuating the high ceilings and showcasing architectural details. The generously sized bedrooms provide a sense of grandeur, with the primary suite being a particular highlight. Revel in the comfort of dual sinks, a sizable walk-in closet, a separate standing shower, and a relaxing garden tub. This home exudes beauty and awaits your personal touch to make it your own!
Location
State TX
County Denton
Community Community Pool, Playground, Tennis Court(S)
Direction Gps for the best route possible.
Rooms
Dining Room 1
Interior
Interior Features Kitchen Island, Open Floorplan, Pantry, Walk-In Closet(s)
Heating Central
Cooling Central Air
Fireplaces Number 1
Fireplaces Type Gas, Living Room
Appliance Dishwasher, Disposal, Gas Range, Microwave, Tankless Water Heater
Heat Source Central
Laundry Electric Dryer Hookup, Utility Room, Washer Hookup
Exterior
Garage Spaces 2.0
Fence Wood
Community Features Community Pool, Playground, Tennis Court(s)
Utilities Available Community Mailbox, Individual Gas Meter, MUD Sewer, MUD Water
Roof Type Composition
Parking Type Garage Double Door, Driveway, Garage Door Opener
Total Parking Spaces 2
Garage Yes
Building
Story One
Level or Stories One
Schools
Elementary Schools Jackie Fuller
Middle Schools Aubrey
High Schools Aubrey
School District Aubrey Isd
Others
Ownership Ben Collins & Abigail Shadle
Financing Cash
Read Less
Want to know what your home might be worth? Contact us for a FREE valuation!

Our team is ready to help you sell your home for the highest possible price ASAP

©2024 North Texas Real Estate Information Systems.
Bought with Jim Monroe • RE/MAX DFW Associates







