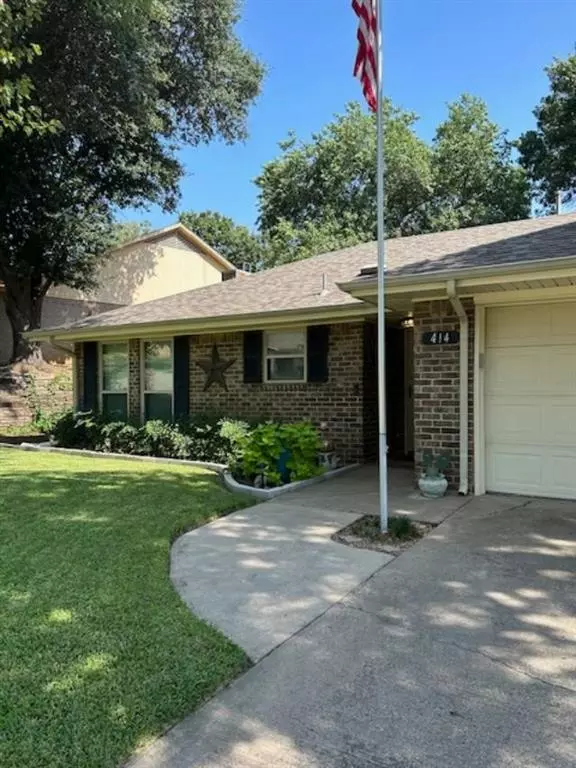$357,500
For more information regarding the value of a property, please contact us for a free consultation.
414 Oakview Drive Grand Prairie, TX 75050
3 Beds
2 Baths
1,642 SqFt
Key Details
Property Type Single Family Home
Sub Type Single Family Residence
Listing Status Sold
Purchase Type For Sale
Square Footage 1,642 sqft
Price per Sqft $217
Subdivision Greenwood Hills South
MLS Listing ID 20515458
Sold Date 02/27/24
Style Traditional
Bedrooms 3
Full Baths 2
HOA Y/N None
Year Built 1981
Annual Tax Amount $5,881
Lot Size 9,583 Sqft
Acres 0.22
Property Description
Price Reduction. This home has been loved and well cared for. Window World double hung low E windows installed approx. 4 years ago. Gas cooktop in kitchen for the chef in the house along with double ovens. Granite countertops in kitchen and baths. Tile throughout for those with allergies. NO CARPET! Roof was replaced approx. 7 years ago. 2 owner's closets along with a 7ft double vanity and extra large owner's bedroom. The living room space is oversized as well 17' x 23'. All bedrooms have walk-in closets. Laundry room has 3 storage closets. Large backyard for little ones and fur babies to run around in. Shed conveys. Too many features to list. Don't let this one pass you buy. IMPORTANT, Buyer to verify all schools listed and room sizes.
Location
State TX
County Dallas
Community Curbs
Direction From 183, go South on Belt Line Road. West on Oakview.
Rooms
Dining Room 1
Interior
Interior Features Cable TV Available, Chandelier, Double Vanity, Granite Counters, Walk-In Closet(s)
Heating Central, Fireplace(s), Natural Gas
Cooling Ceiling Fan(s), Central Air
Flooring Tile
Fireplaces Number 1
Fireplaces Type Living Room
Appliance Dishwasher, Disposal, Gas Cooktop, Microwave, Double Oven, Plumbed For Gas in Kitchen
Heat Source Central, Fireplace(s), Natural Gas
Laundry Electric Dryer Hookup, Full Size W/D Area, Washer Hookup
Exterior
Exterior Feature Rain Gutters
Garage Spaces 2.0
Fence Back Yard, Wood
Community Features Curbs
Utilities Available Cable Available, City Sewer, City Water, Curbs, Individual Gas Meter, Individual Water Meter, Natural Gas Available, Underground Utilities
Roof Type Composition
Parking Type Garage Single Door, Garage Door Opener
Total Parking Spaces 2
Garage Yes
Building
Lot Description Interior Lot, Irregular Lot
Story One
Foundation Slab
Level or Stories One
Structure Type Brick
Schools
Elementary Schools Barton
Middle Schools Lamar
High Schools Irving
School District Irving Isd
Others
Ownership See Tax
Acceptable Financing Cash, Conventional, FHA, VA Loan
Listing Terms Cash, Conventional, FHA, VA Loan
Financing Conventional
Read Less
Want to know what your home might be worth? Contact us for a FREE valuation!

Our team is ready to help you sell your home for the highest possible price ASAP

©2024 North Texas Real Estate Information Systems.
Bought with Chris Hightower • Hightower REALTORS







