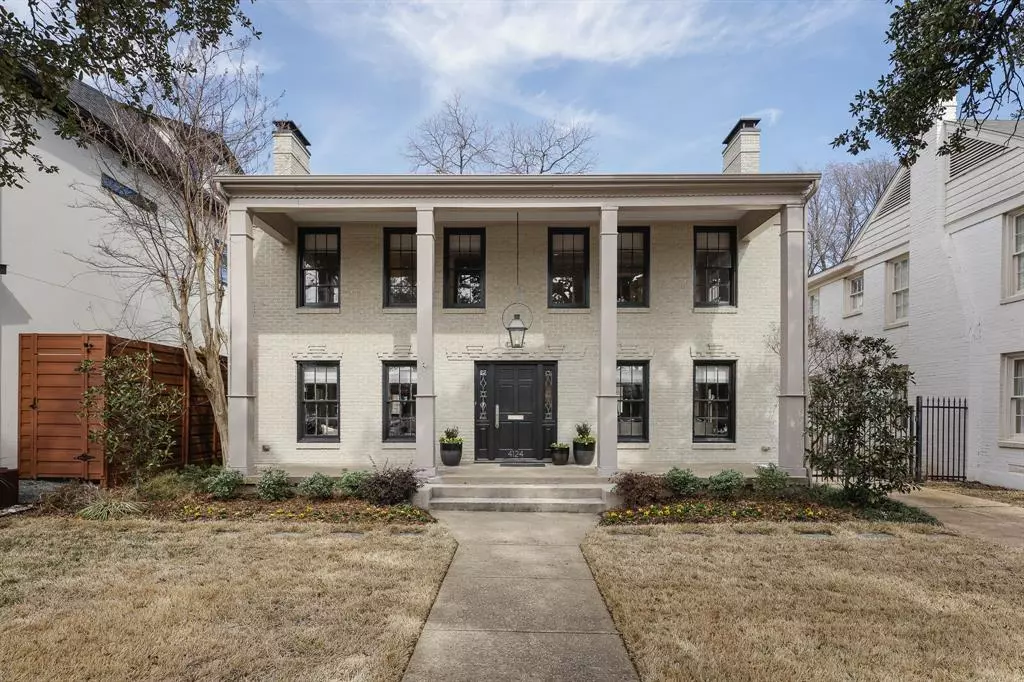$1,349,000
For more information regarding the value of a property, please contact us for a free consultation.
4124 Druid Lane University Park, TX 75205
3 Beds
4 Baths
2,590 SqFt
Key Details
Property Type Single Family Home
Sub Type Single Family Residence
Listing Status Sold
Purchase Type For Sale
Square Footage 2,590 sqft
Price per Sqft $520
Subdivision Preston Heights
MLS Listing ID 20530481
Sold Date 02/29/24
Style Traditional
Bedrooms 3
Full Baths 4
HOA Y/N None
Year Built 1938
Lot Size 7,588 Sqft
Acres 0.1742
Lot Dimensions 50x143
Property Description
This charming, converted duplex resides in the heart of University Park and represents a true value for the neighborhood. Flanking the entry are two living rooms, each with their own fireplace and beautiful hardwood floors. Off the living room is the dining area which opens to the large kitchen with breakfast bar. Completing the downstairs is a study or playroom and full bath. Upstairs is the primary suite with large bathroom and walk in closet. Additionally, upstairs are the 2 other secondary bedrooms each with private bath. Outside is a large backyard and two car-garage – mainly used for storage. Located near the high school it’s easy to enjoy sporting events and shopping on Lovers Lane. Zoned to UP elementary this is a must see!
Location
State TX
County Dallas
Direction Use GPS.
Rooms
Dining Room 1
Interior
Interior Features Built-in Wine Cooler, Cable TV Available, Decorative Lighting, Eat-in Kitchen, Granite Counters, High Speed Internet Available, Pantry, Walk-In Closet(s)
Heating Central
Cooling Ceiling Fan(s), Central Air
Flooring Tile, Wood
Fireplaces Number 2
Fireplaces Type Family Room, Gas Starter, Living Room
Appliance Built-in Gas Range, Dishwasher, Disposal, Microwave, Double Oven, Refrigerator
Heat Source Central
Laundry Full Size W/D Area
Exterior
Exterior Feature Private Yard
Garage Spaces 2.0
Fence Metal, Wood
Utilities Available City Sewer, City Water
Roof Type Composition
Parking Type Driveway, Garage
Total Parking Spaces 2
Garage Yes
Building
Lot Description Interior Lot
Story Two
Foundation Pillar/Post/Pier
Level or Stories Two
Structure Type Brick
Schools
Elementary Schools University
High Schools Highland Park
School District Highland Park Isd
Others
Acceptable Financing Cash, Conventional
Listing Terms Cash, Conventional
Financing Conventional
Read Less
Want to know what your home might be worth? Contact us for a FREE valuation!

Our team is ready to help you sell your home for the highest possible price ASAP

©2024 North Texas Real Estate Information Systems.
Bought with Meredith Ferrell • Compass RE Texas, LLC.







