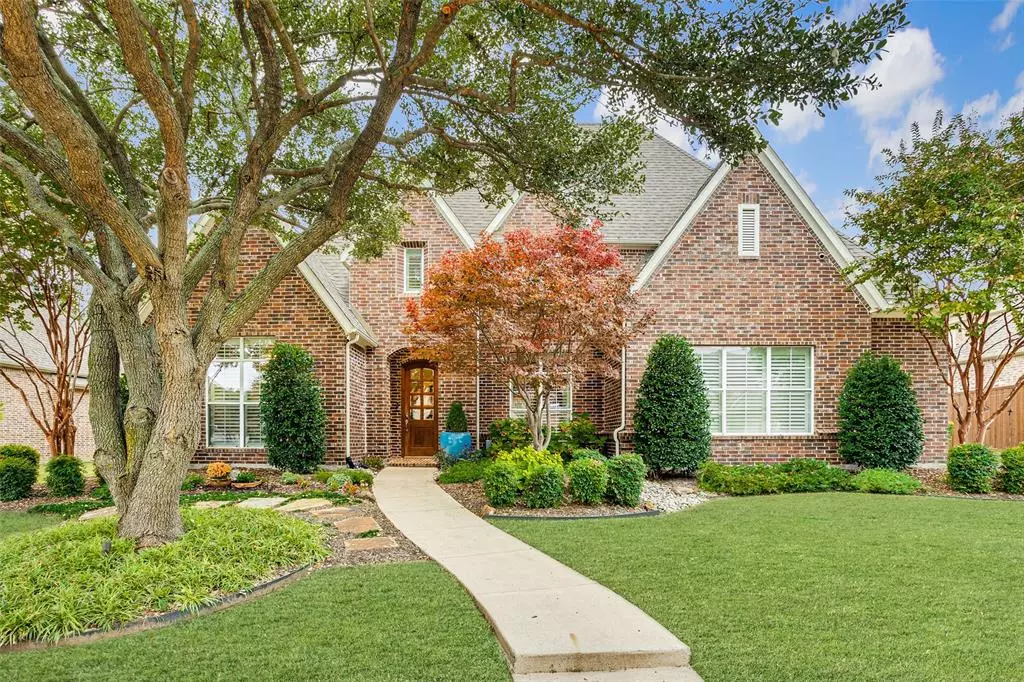$699,900
For more information regarding the value of a property, please contact us for a free consultation.
204 High Point Drive Murphy, TX 75094
4 Beds
4 Baths
2,969 SqFt
Key Details
Property Type Single Family Home
Sub Type Single Family Residence
Listing Status Sold
Purchase Type For Sale
Square Footage 2,969 sqft
Price per Sqft $235
Subdivision Rolling Ridge Estates Ph I
MLS Listing ID 20507548
Sold Date 02/27/24
Style Traditional
Bedrooms 4
Full Baths 3
Half Baths 1
HOA Fees $43/ann
HOA Y/N Mandatory
Year Built 2003
Annual Tax Amount $8,484
Lot Size 0.260 Acres
Acres 0.26
Property Description
Discover a perfect blend of sophistication and comfort in this custom-built 4-bedroom nestled in the sought-after Rolling Ridge community. Meticulously designed with 2 bedrooms on the first level and, upstairs, a versatile living space and 2 bedrooms complements the layout. Inside, find plantation shutters, hand scraped wood flooring & a cozy gas fireplace with stacked stone surround in the living room. The stylish kitchen transformation in 2017 includes white cabinetry, GE stainless appliances, gas cooktop, double ovens & an upgraded dishwasher in 2022. The Primary Suite features a custom shower, granite counters, new sink, flooring, faucets, lighting & mirrors. Step outside to an exceptional backyard oasis with a pool, an extended covered patio for entertaining, and meticulous landscaping. Noteworthy upgrades include 2019 HVAC units (2), 2017 interior repaint, & great storage with 300 sf of attic flooring + custom cabinetry in the single garage. Plano ISD. MULTIPLE OFFERS RECEIVED.
Location
State TX
County Collin
Community Greenbelt, Jogging Path/Bike Path, Lake, Park, Playground, Sidewalks
Direction Use GPS
Rooms
Dining Room 2
Interior
Interior Features Built-in Features, Chandelier, Decorative Lighting, Granite Counters, High Speed Internet Available, Kitchen Island, Pantry, Sound System Wiring, Walk-In Closet(s), In-Law Suite Floorplan
Heating Central, Natural Gas
Cooling Ceiling Fan(s), Central Air, Electric, Zoned
Flooring Carpet, Ceramic Tile, Hardwood
Fireplaces Number 1
Fireplaces Type Gas, Living Room, Stone
Appliance Dishwasher, Disposal, Gas Cooktop, Gas Water Heater, Microwave, Convection Oven, Double Oven, Plumbed For Gas in Kitchen
Heat Source Central, Natural Gas
Laundry Electric Dryer Hookup, Utility Room, Full Size W/D Area, Washer Hookup
Exterior
Exterior Feature Covered Patio/Porch, Rain Gutters, Lighting
Garage Spaces 3.0
Fence Back Yard, Fenced, Wood, Wrought Iron
Pool Gunite, In Ground, Outdoor Pool, Pool Sweep
Community Features Greenbelt, Jogging Path/Bike Path, Lake, Park, Playground, Sidewalks
Utilities Available City Sewer, City Water, Co-op Electric
Roof Type Composition
Parking Type Driveway, Garage, Garage Door Opener, Garage Faces Side, Kitchen Level, Storage
Total Parking Spaces 3
Garage Yes
Private Pool 1
Building
Lot Description Landscaped, Level, Sprinkler System, Subdivision
Story Two
Foundation Slab
Level or Stories Two
Structure Type Brick,Rock/Stone
Schools
Elementary Schools Hunt
Middle Schools Murphy
High Schools Mcmillen
School District Plano Isd
Others
Restrictions Deed
Ownership See tax rolls
Acceptable Financing Cash, Conventional, VA Loan
Listing Terms Cash, Conventional, VA Loan
Financing Conventional
Read Less
Want to know what your home might be worth? Contact us for a FREE valuation!

Our team is ready to help you sell your home for the highest possible price ASAP

©2024 North Texas Real Estate Information Systems.
Bought with Martha Ramirez Yrizar • West Shore Realty, LLC







