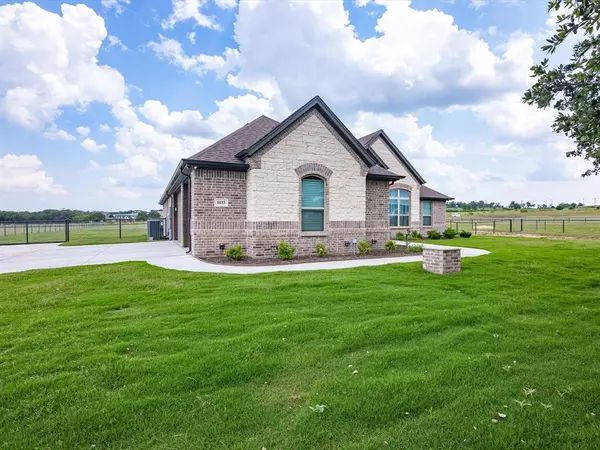$564,900
For more information regarding the value of a property, please contact us for a free consultation.
1032 Paradise Parkway Poolville, TX 76487
4 Beds
3 Baths
2,560 SqFt
Key Details
Property Type Single Family Home
Sub Type Single Family Residence
Listing Status Sold
Purchase Type For Sale
Square Footage 2,560 sqft
Price per Sqft $220
Subdivision Paradise Meadows Pc
MLS Listing ID 20350134
Sold Date 02/28/24
Style Traditional
Bedrooms 4
Full Baths 3
HOA Fees $25/ann
HOA Y/N Mandatory
Year Built 2022
Annual Tax Amount $6,625
Lot Size 2.010 Acres
Acres 2.01
Lot Dimensions TBV
Property Description
Live in STYLE in this wonderfully appointed custom home built in 2022 on 2 acres in quaint, gated addition in Parker County! GREAT curb appeal on arguably the BEST lot in the entire addition, with the most breathtaking 300 year Live Oak Tree! Interior is no less impressive with it's on-trend open design and stunning kitchen with gorgeous honed granite counters, simple but classy backsplash, SS appliances, and an enormous work island! Features exceptional master suite and bath with stand alone tub and seamless glass shower, plus a very spacious master closet! Huge backyard that's fully pipe fenced with covered patio. 600 sf Workshop with 10'hx16'w door in front with 8x8 utility door in the rear. Overall covered parking for 5 vehicles! There is ample room for a pool and horses. Easy commute to both Weatherford and Springtown with lower rural property taxes, and peaceful, country living!
Location
State TX
County Parker
Community Gated
Direction FM 920 through Poolville to Paradise Meadows, home on right
Rooms
Dining Room 2
Interior
Interior Features Built-in Features, Cathedral Ceiling(s), Decorative Lighting, Double Vanity, Eat-in Kitchen, Flat Screen Wiring, Granite Counters, High Speed Internet Available, Kitchen Island, Open Floorplan, Smart Home System, Vaulted Ceiling(s), Walk-In Closet(s), Wired for Data
Heating Central, Electric, ENERGY STAR Qualified Equipment, Fireplace Insert, Fireplace(s)
Cooling Ceiling Fan(s), Central Air, Electric, ENERGY STAR Qualified Equipment, Zoned
Flooring Carpet, Ceramic Tile
Fireplaces Number 1
Fireplaces Type Family Room, Gas Starter, Insert, Living Room, Propane, Stone
Appliance Dishwasher, Disposal, Electric Water Heater, Gas Cooktop, Microwave, Plumbed For Gas in Kitchen
Heat Source Central, Electric, ENERGY STAR Qualified Equipment, Fireplace Insert, Fireplace(s)
Laundry Electric Dryer Hookup, Utility Room, Full Size W/D Area, Washer Hookup
Exterior
Exterior Feature Covered Patio/Porch, Lighting, RV/Boat Parking
Garage Spaces 3.0
Fence Fenced, Pipe, Wire
Community Features Gated
Utilities Available Aerobic Septic, All Weather Road, Asphalt, Co-op Electric, Electricity Available, Electricity Connected, Outside City Limits, Private Road, Propane, Underground Utilities, Unincorporated, Well
Roof Type Composition
Total Parking Spaces 3
Garage Yes
Building
Lot Description Acreage, Few Trees, Interior Lot, Landscaped, Lrg. Backyard Grass, Sprinkler System, Subdivision
Story One
Foundation Brick/Mortar
Level or Stories One
Structure Type Brick,Rock/Stone
Schools
Elementary Schools Poolville
High Schools Poolville
School District Poolville Isd
Others
Restrictions Architectural,Deed
Ownership See agent
Acceptable Financing 1031 Exchange, Cash, Conventional, FHA, VA Loan
Listing Terms 1031 Exchange, Cash, Conventional, FHA, VA Loan
Financing Cash
Special Listing Condition Aerial Photo, Deed Restrictions, Survey Available
Read Less
Want to know what your home might be worth? Contact us for a FREE valuation!

Our team is ready to help you sell your home for the highest possible price ASAP

©2024 North Texas Real Estate Information Systems.
Bought with Phil Sanders • The Platinum Group Real Estate







