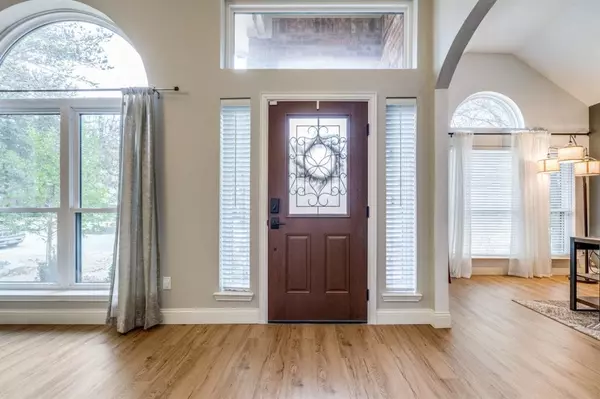$509,999
For more information regarding the value of a property, please contact us for a free consultation.
102 Peregrine Drive Mckinney, TX 75072
4 Beds
2 Baths
2,253 SqFt
Key Details
Property Type Single Family Home
Sub Type Single Family Residence
Listing Status Sold
Purchase Type For Sale
Square Footage 2,253 sqft
Price per Sqft $226
Subdivision Falcon Creek Ph Ii
MLS Listing ID 20529677
Sold Date 02/27/24
Style Traditional
Bedrooms 4
Full Baths 2
HOA Fees $79/ann
HOA Y/N Mandatory
Year Built 1997
Lot Size 6,534 Sqft
Acres 0.15
Property Description
This one of a kind updated home in the heart of McKinney will check every box of your home search. This home boasts a spacious open concept with 4 bedrooms and 2 bathrooms. Upon entering the red brick home you are greeted by brand new windows, wood floors throughout, and a floor plan perfect for entertaining. The living room is right off the kitchen giving you the opportunity to entertain guests and not miss any of the action. The front of the home has a dining room and a second living area that can easily convert to an office. The primary bedroom is extremely spacious and is tucked off to the back of the home. The backyard is an escape from reality with a massive covered back patio and a newly landscaped backyard with high quality turf. Put the lawnmower away, grill out, crack open a cold one, and enjoy low maintenance. This home is just minutes away from grocery stores, shopping, and some of McKinney's best restaurants.
Location
State TX
County Collin
Community Community Pool, Greenbelt, Jogging Path/Bike Path, Park, Playground, Sidewalks, Tennis Court(S)
Direction Turn off of Virginia Parkway and two houses down you will arrive at 102 Peregrine Drive.
Rooms
Dining Room 2
Interior
Interior Features Built-in Features, Double Vanity, Eat-in Kitchen, Granite Counters, High Speed Internet Available, Kitchen Island, Open Floorplan, Pantry, Smart Home System, Walk-In Closet(s)
Heating Central, Natural Gas
Cooling Ceiling Fan(s), Central Air, Electric
Flooring Hardwood
Fireplaces Number 1
Fireplaces Type Gas Logs, Living Room
Appliance Dishwasher, Disposal, Dryer, Gas Cooktop, Gas Water Heater, Microwave, Convection Oven, Plumbed For Gas in Kitchen, Vented Exhaust Fan
Heat Source Central, Natural Gas
Laundry Utility Room
Exterior
Exterior Feature Covered Patio/Porch
Garage Spaces 2.0
Fence Fenced
Community Features Community Pool, Greenbelt, Jogging Path/Bike Path, Park, Playground, Sidewalks, Tennis Court(s)
Utilities Available City Sewer, City Water, Curbs, Individual Gas Meter, Individual Water Meter, Sidewalk, Underground Utilities
Roof Type Composition
Parking Type Garage Single Door, Garage, Garage Door Opener, Side By Side
Total Parking Spaces 2
Garage Yes
Building
Story One
Foundation Slab
Level or Stories One
Structure Type Brick
Schools
Elementary Schools Eddins
Middle Schools Dowell
High Schools Mckinney Boyd
School District Mckinney Isd
Others
Ownership Douglas J. Imig and Shonique C. Imig
Acceptable Financing Cash, Conventional, FHA, VA Loan
Listing Terms Cash, Conventional, FHA, VA Loan
Financing Cash
Read Less
Want to know what your home might be worth? Contact us for a FREE valuation!

Our team is ready to help you sell your home for the highest possible price ASAP

©2024 North Texas Real Estate Information Systems.
Bought with Daniel Fainshtein • Coldwell Banker Realty Plano







