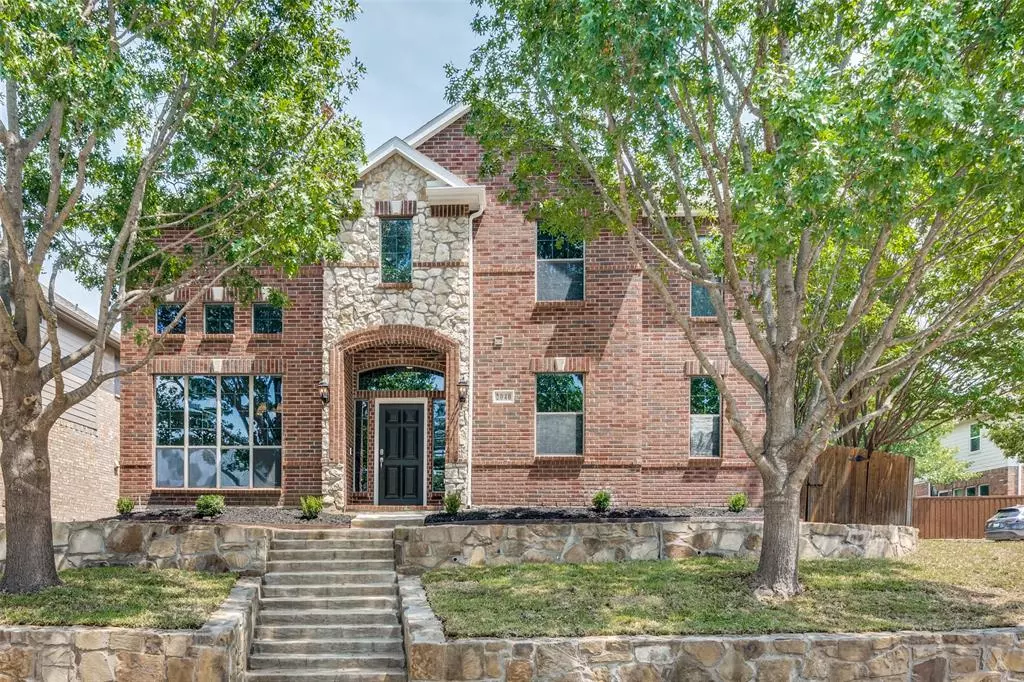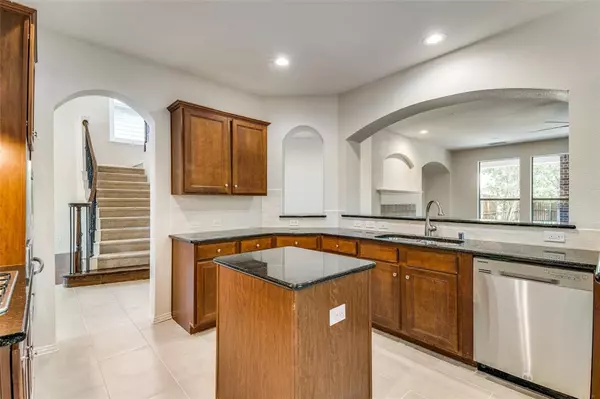$465,000
For more information regarding the value of a property, please contact us for a free consultation.
2040 Whitney Bay Drive Rockwall, TX 75087
4 Beds
3 Baths
2,622 SqFt
Key Details
Property Type Single Family Home
Sub Type Single Family Residence
Listing Status Sold
Purchase Type For Sale
Square Footage 2,622 sqft
Price per Sqft $177
Subdivision Shores North Ph 3A
MLS Listing ID 20510727
Sold Date 02/29/24
Style Traditional
Bedrooms 4
Full Baths 2
Half Baths 1
HOA Fees $32
HOA Y/N Mandatory
Year Built 2007
Lot Size 5,532 Sqft
Acres 0.127
Property Description
Welcome to 2040 Whitney Drive in the highly sought-after neighborhood of The Shores in Rockwall. This welcoming home boasts four bedrooms, two baths and one downstairs half baths, open concept floor plan, bonus room, formal dining, manicured backyard and more. The kitchen features stainless steel appliances, island, breakfast nook, built in desk from the kitchen you will enjoy looking out into your living room that features hardwood floors and fireplace. Downstairs the new owner can also enjoy a large walk in pantry and utility room off of the kitchen. Upstairs you can expect to find an oversized loft bonus space, 3 bedrooms and bath plus the spacious primary bedroom offering high ceilings and natural light, the primary bath offers dual sinks, garden tub, separate shower and spacious walk in closet. Large covered patio looking over your manicured low maintenance backyard that’s perfect for pets, family or entertaining. Home is part of The Shores HOA-Rockwall Golf and Athletic Club.
Location
State TX
County Rockwall
Direction i-30, exit John King blvd, go north, left on FM 552 Dalton Road, left on Shores blvd, left on Whitney bay, home will be on the left.
Rooms
Dining Room 2
Interior
Interior Features Chandelier, Decorative Lighting, Double Vanity, Eat-in Kitchen, Granite Counters, Kitchen Island, Open Floorplan, Pantry, Walk-In Closet(s)
Heating Central, Natural Gas
Cooling Ceiling Fan(s), Central Air, Electric
Flooring Carpet, Ceramic Tile, Wood
Fireplaces Number 1
Fireplaces Type Gas Logs, Insert
Appliance Dishwasher, Disposal, Electric Oven, Gas Cooktop, Microwave
Heat Source Central, Natural Gas
Exterior
Garage Spaces 2.0
Fence Back Yard, Fenced, Wood
Utilities Available City Sewer, City Water, Concrete, Curbs, Sidewalk
Roof Type Composition
Total Parking Spaces 2
Garage Yes
Building
Lot Description Corner Lot, Subdivision
Story Two
Foundation Slab
Level or Stories Two
Structure Type Brick
Schools
Elementary Schools Nebbie Williams
Middle Schools Jw Williams
High Schools Rockwall
School District Rockwall Isd
Others
Ownership See offer instructions
Acceptable Financing Cash, Conventional, VA Loan
Listing Terms Cash, Conventional, VA Loan
Financing Conventional
Read Less
Want to know what your home might be worth? Contact us for a FREE valuation!

Our team is ready to help you sell your home for the highest possible price ASAP

©2024 North Texas Real Estate Information Systems.
Bought with Chase Crawford • M&D Real Estate







