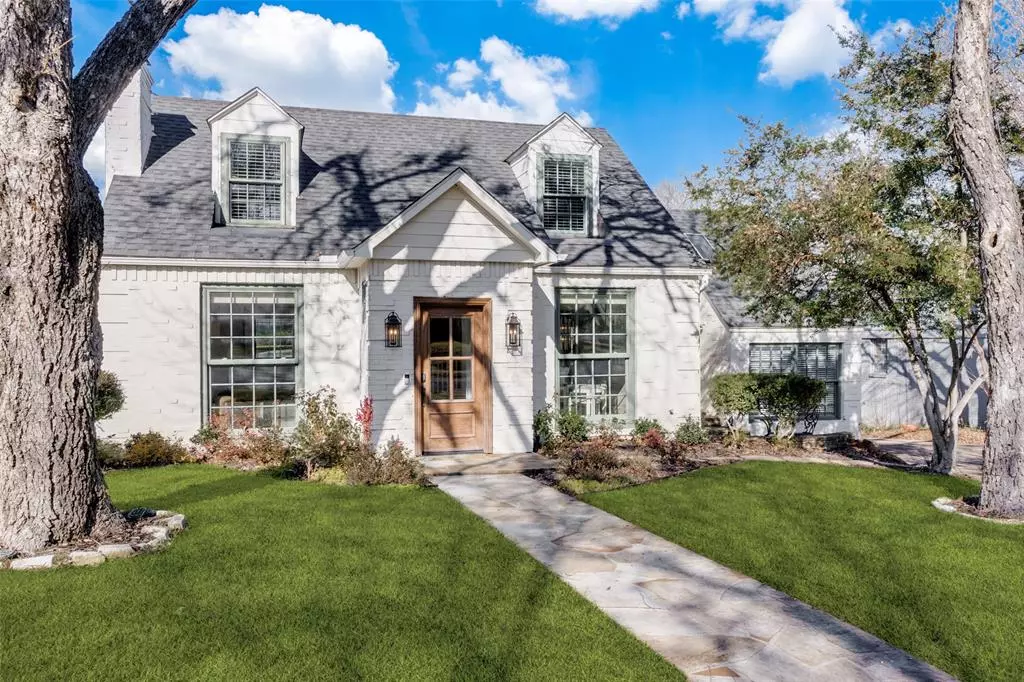$869,000
For more information regarding the value of a property, please contact us for a free consultation.
6929 Hammond Avenue Dallas, TX 75223
3 Beds
3 Baths
2,142 SqFt
Key Details
Property Type Single Family Home
Sub Type Single Family Residence
Listing Status Sold
Purchase Type For Sale
Square Footage 2,142 sqft
Price per Sqft $405
Subdivision Santa Monica
MLS Listing ID 20523164
Sold Date 03/01/24
Style Colonial
Bedrooms 3
Full Baths 3
HOA Fees $10/ann
HOA Y/N Voluntary
Year Built 1936
Annual Tax Amount $19,088
Lot Size 8,712 Sqft
Acres 0.2
Property Description
Located in the highly coveted Hollywood Heights neighborhood in Lakewood Elementary, this completely updated Colonial Revival stunner is located on one of the most sought after blocks. Foyer opens to an open concept design full of style and function with hardwood floors & recessed lighting. Large main living room with walls of windows and dramatic fireplace opens to Dining Room and Kitchen. Kitchen updated with white cabinets, breakfast bar, quartz countertops, and additional pantry storage. Separate entrance off of driveway perfect for mudroom or access to a main level bedroom that is an ideal at home office. Each Bedroom boasts a private bath. Second level Bedroom Suite with large walk in closet and bath with premium finishes, dual sinks, separate tub and shower. Large back deck with covered living area. Located close to the Santa Fe Hike & Bike Trail, White Rock Lake, Baylor Medical District, Central Business District, and all the shopping & dining that Lakewood has to offer.
Location
State TX
County Dallas
Direction From Mockingbird, South on Abrams. left on La Vista, Rt on Brookside. Over bridge turns into Monte Vista. Pass Lindsley, street becomes Hammond at San Mateo. Home on the left.
Rooms
Dining Room 1
Interior
Interior Features Built-in Features, Cable TV Available, Chandelier, Decorative Lighting, Double Vanity, Loft, Open Floorplan, Pantry, Walk-In Closet(s)
Heating Natural Gas
Cooling Electric
Flooring Ceramic Tile, Wood
Fireplaces Number 1
Fireplaces Type Gas, Gas Logs
Appliance Gas Range, Microwave, Plumbed For Gas in Kitchen
Heat Source Natural Gas
Laundry Utility Room, Full Size W/D Area
Exterior
Exterior Feature Covered Deck
Garage Spaces 2.0
Fence Wood
Utilities Available Cable Available, City Sewer, City Water, Concrete, Curbs, Electricity Available, Individual Gas Meter, Sidewalk
Parking Type Garage Double Door, Electric Gate, Garage, Garage Door Opener, Garage Faces Front, Side By Side, Storage
Total Parking Spaces 2
Garage Yes
Building
Lot Description Few Trees, Interior Lot, Landscaped, Lrg. Backyard Grass
Story Two
Level or Stories Two
Structure Type Brick,Siding,Wood
Schools
Elementary Schools Lakewood
Middle Schools Long
High Schools Woodrow Wilson
School District Dallas Isd
Others
Ownership William Poole Jr & Samantha Clark
Financing Conventional
Read Less
Want to know what your home might be worth? Contact us for a FREE valuation!

Our team is ready to help you sell your home for the highest possible price ASAP

©2024 North Texas Real Estate Information Systems.
Bought with Susan Scull • Compass RE Texas, LLC







