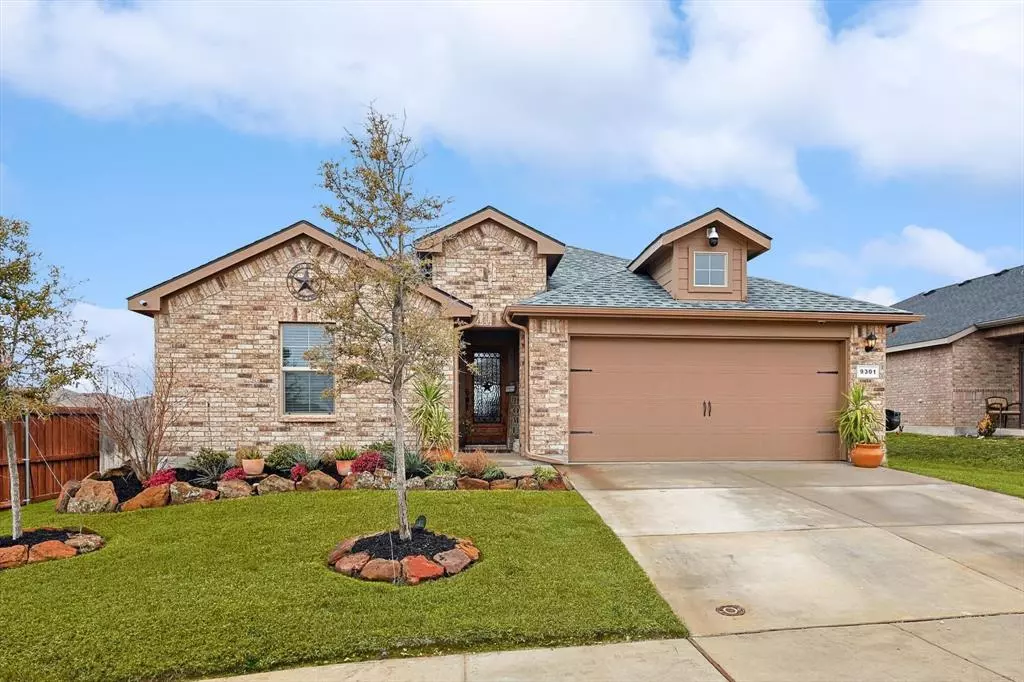$325,000
For more information regarding the value of a property, please contact us for a free consultation.
9301 Hill Topper Trail Fort Worth, TX 76131
4 Beds
2 Baths
1,838 SqFt
Key Details
Property Type Single Family Home
Sub Type Single Family Residence
Listing Status Sold
Purchase Type For Sale
Square Footage 1,838 sqft
Price per Sqft $176
Subdivision Watersbend South
MLS Listing ID 20511717
Sold Date 03/01/24
Style Traditional
Bedrooms 4
Full Baths 2
HOA Fees $18
HOA Y/N Mandatory
Year Built 2021
Lot Size 6,838 Sqft
Acres 0.157
Property Description
Your new life in DFW begins here! This immaculate open concept residence, practically brand new and strategically placed on a corner lot, is perfect for you. Thoughtful designer touches include neutral paint, wood look tile flooring, stainless appliances, oversized granite island, new front door, light fixtures, flagstone patio extension and storage shed. Host all your friends and family in the generously sized kitchen, dining and family room. Enjoy evenings and weekends outdoors with your private backyard oasis (no neighboring home overlooks your space) or take advantage of the community amenities. Walk to the brand new pool and playground or use the 4.5 ACRE Amenity Center with another pool, splash area, playground and sports field. And whether you work from home or commute in DFW, the location can't be beat. Easy access to main roads, yet tucked away from traffic noise. Start planning your move today.
Location
State TX
County Tarrant
Community Club House, Community Pool, Community Sprinkler, Curbs, Park, Playground, Pool, Sidewalks, Other
Direction I35W to Hwy 287 North; Exit Bonds Ranch Road go SOUTH; turn LEFT onto Wagley Robertson Road; turn left onto High Summit Trail; turn LEFT onto Hill Topper Trail. The house is on the corner.
Rooms
Dining Room 1
Interior
Interior Features Cable TV Available, Chandelier, Decorative Lighting, Double Vanity, Eat-in Kitchen, Flat Screen Wiring, Granite Counters, High Speed Internet Available, Kitchen Island, Open Floorplan, Pantry
Heating Electric
Cooling Electric
Flooring Carpet, Ceramic Tile
Equipment Other
Appliance Dishwasher, Disposal, Electric Cooktop, Electric Oven, Microwave, Refrigerator, Water Softener
Heat Source Electric
Laundry Electric Dryer Hookup, Utility Room, Full Size W/D Area
Exterior
Exterior Feature Covered Patio/Porch, Dog Run, Rain Gutters, Lighting
Garage Spaces 2.0
Fence Back Yard, Fenced, Gate, Wood, Wrought Iron
Community Features Club House, Community Pool, Community Sprinkler, Curbs, Park, Playground, Pool, Sidewalks, Other
Utilities Available City Sewer, City Water, Concrete, Curbs, Electricity Connected, Individual Water Meter, Sidewalk, Underground Utilities
Roof Type Composition,Shingle
Total Parking Spaces 2
Garage Yes
Building
Lot Description Corner Lot, Interior Lot, Sprinkler System, Subdivision
Story One
Foundation Slab
Level or Stories One
Structure Type Brick,Siding
Schools
Elementary Schools Comanche Springs
Middle Schools Prairie Vista
High Schools Saginaw
School District Eagle Mt-Saginaw Isd
Others
Restrictions Unknown Encumbrance(s)
Ownership see matrix
Acceptable Financing Cash, Conventional, FHA, Texas Vet, VA Loan
Listing Terms Cash, Conventional, FHA, Texas Vet, VA Loan
Financing Conventional
Read Less
Want to know what your home might be worth? Contact us for a FREE valuation!

Our team is ready to help you sell your home for the highest possible price ASAP

©2024 North Texas Real Estate Information Systems.
Bought with Adam Chen • Guo Realty, LLC



