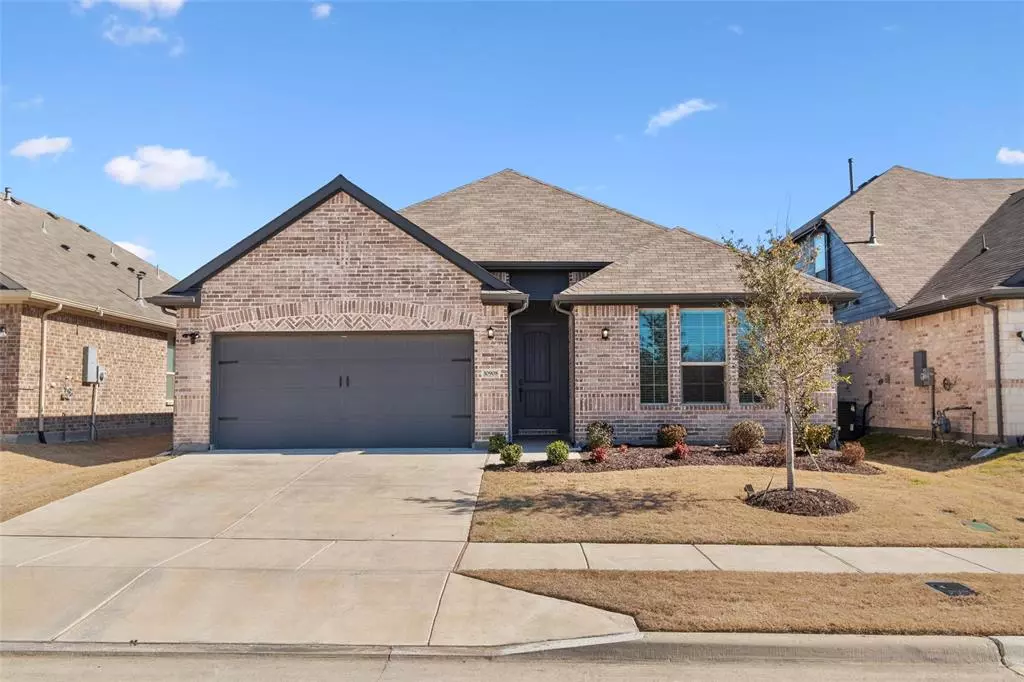$446,000
For more information regarding the value of a property, please contact us for a free consultation.
10908 Phelps Way Fort Worth, TX 76244
4 Beds
3 Baths
2,205 SqFt
Key Details
Property Type Single Family Home
Sub Type Single Family Residence
Listing Status Sold
Purchase Type For Sale
Square Footage 2,205 sqft
Price per Sqft $202
Subdivision Watson Creek Estates
MLS Listing ID 20522695
Sold Date 03/04/24
Style Traditional
Bedrooms 4
Full Baths 3
HOA Fees $55/ann
HOA Y/N Mandatory
Year Built 2021
Lot Size 5,998 Sqft
Acres 0.1377
Property Description
Come and see this beautiful 4 bedroom, 3 bath house in the Watson Creek Estates community that is located in the desired KISD school district. This home was built in 2021 by KHovnanian Homes. It has been well-appointed with upgraded kitchen appliances, alarm system and “smart home” features that you won’t want to miss. The privacy of the fenced backyard and the generational suite are perfect additions for this move-in ready home. The generational suite, also known as an Extra Suite+ includes a separate living area with a kitchenette, spacious bedroom and private bathroom. The possibilities are endless for this unique and innovative addition.
Location
State TX
County Tarrant
Direction Please use GPS
Rooms
Dining Room 1
Interior
Interior Features Cable TV Available, Chandelier, Decorative Lighting, Double Vanity, Eat-in Kitchen, High Speed Internet Available, Kitchen Island, Pantry, Smart Home System, Walk-In Closet(s), In-Law Suite Floorplan
Heating Central
Cooling Ceiling Fan(s), Central Air
Flooring Carpet, Ceramic Tile, Luxury Vinyl Plank
Appliance Dishwasher, Disposal, Gas Cooktop, Gas Water Heater, Microwave, Tankless Water Heater
Heat Source Central
Laundry Electric Dryer Hookup, Utility Room, Full Size W/D Area, Washer Hookup
Exterior
Exterior Feature Covered Patio/Porch, Rain Gutters, Lighting, Private Yard
Garage Spaces 2.0
Fence Back Yard, Wood
Utilities Available City Sewer, City Water, Electricity Connected
Roof Type Composition
Parking Type Garage Single Door, Driveway, Garage Door Opener, Garage Faces Front, Inside Entrance, Kitchen Level, Lighted
Total Parking Spaces 2
Garage Yes
Building
Lot Description Landscaped, Sprinkler System
Story One
Foundation Slab
Level or Stories One
Structure Type Brick
Schools
Elementary Schools Independence
Middle Schools Trinity Springs
High Schools Timber Creek
School District Keller Isd
Others
Financing FHA 203(b)
Special Listing Condition Survey Available
Read Less
Want to know what your home might be worth? Contact us for a FREE valuation!

Our team is ready to help you sell your home for the highest possible price ASAP

©2024 North Texas Real Estate Information Systems.
Bought with Renee Werthwein • Compass RE Texas, LLC







