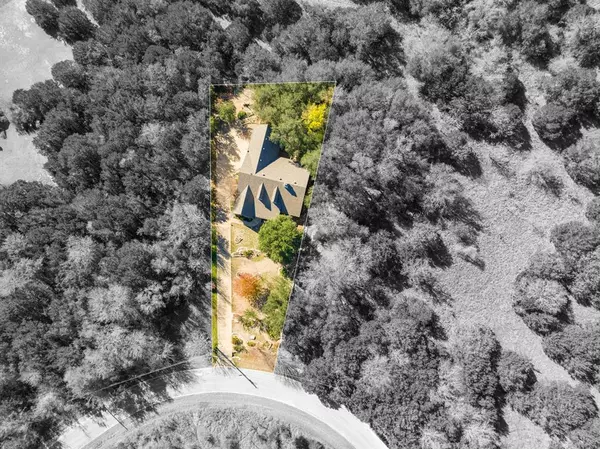$330,000
For more information regarding the value of a property, please contact us for a free consultation.
39006 Cedar Trail Whitney, TX 76692
3 Beds
2 Baths
1,834 SqFt
Key Details
Property Type Single Family Home
Sub Type Single Family Residence
Listing Status Sold
Purchase Type For Sale
Square Footage 1,834 sqft
Price per Sqft $179
Subdivision White Bluff #39
MLS Listing ID 20486312
Sold Date 03/05/24
Style Traditional
Bedrooms 3
Full Baths 2
HOA Fees $91
HOA Y/N Mandatory
Year Built 1999
Annual Tax Amount $4,124
Lot Size 0.378 Acres
Acres 0.378
Property Description
This darling 3 bed, 2 bath, Tommy Carr home has been lovingly cared for and is now waiting for a new owner. With a spacious floorplan and large rooms, this home offers plenty of space for comfortable living. The living room features a gorgeous, wood burning fireplace as the focal point, along with built-in bookshelves. The well planned kitchen includes an island, walk-in pantry, breakfast bar, with ample cabinets and counter space. You even have an office space conveniently located in the kitchen. The roomy primary ensuite boasts two closets, two vanities, a huge walk-in shower, and a soaking tub. Two well sized guest bedrooms share a convenient guest bath. Enjoy the beautiful landscaped yard from the large sunroom at the back of the home. Surrounded by trees and plants, this parklike setting provides a serene atmosphere. There is a 3 car garage and 1 space has been taken in as a workshop but could be removed if you want the extra parking. Don't miss out on this wonderful opportunity!
Location
State TX
County Hill
Community Boat Ramp, Community Dock, Community Pool, Fishing, Fitness Center, Gated, Golf, Guarded Entrance, Lake, Marina, Perimeter Fencing, Playground, Restaurant, Tennis Court(S), Other
Direction Drive about 3 miles on White Bluff Drive after entering the Front Gate. Turn right on Brookside Drive and go about a half mile. Turn left on Cedar Trail and go about a third of a mile. Property will be on the left. Agent sign is on the property.
Rooms
Dining Room 1
Interior
Interior Features Built-in Features, Decorative Lighting, Double Vanity, High Speed Internet Available
Heating Central, Electric
Cooling Ceiling Fan(s), Central Air
Flooring Carpet, Tile
Fireplaces Number 1
Fireplaces Type Blower Fan, Decorative, Wood Burning
Appliance Dishwasher
Heat Source Central, Electric
Laundry Full Size W/D Area
Exterior
Exterior Feature Covered Patio/Porch, Garden(s), Outdoor Living Center
Garage Spaces 3.0
Fence None
Community Features Boat Ramp, Community Dock, Community Pool, Fishing, Fitness Center, Gated, Golf, Guarded Entrance, Lake, Marina, Perimeter Fencing, Playground, Restaurant, Tennis Court(s), Other
Utilities Available Asphalt, Co-op Electric, Community Mailbox, Individual Water Meter, Private Sewer, Private Water
Roof Type Composition
Parking Type Garage Double Door, Garage Single Door, Garage Door Opener, Workshop in Garage, Other
Total Parking Spaces 3
Garage Yes
Building
Lot Description Landscaped, Many Trees
Story One
Foundation Slab
Level or Stories One
Structure Type Brick
Schools
Elementary Schools Whitney
Middle Schools Whitney
High Schools Whitney
School District Whitney Isd
Others
Restrictions Architectural,Building,Deed
Ownership See Offer Guidelines
Acceptable Financing 1031 Exchange, Cash, Conventional
Listing Terms 1031 Exchange, Cash, Conventional
Financing Conventional
Special Listing Condition Aerial Photo, Deed Restrictions
Read Less
Want to know what your home might be worth? Contact us for a FREE valuation!

Our team is ready to help you sell your home for the highest possible price ASAP

©2024 North Texas Real Estate Information Systems.
Bought with Non-Mls Member • NON MLS







