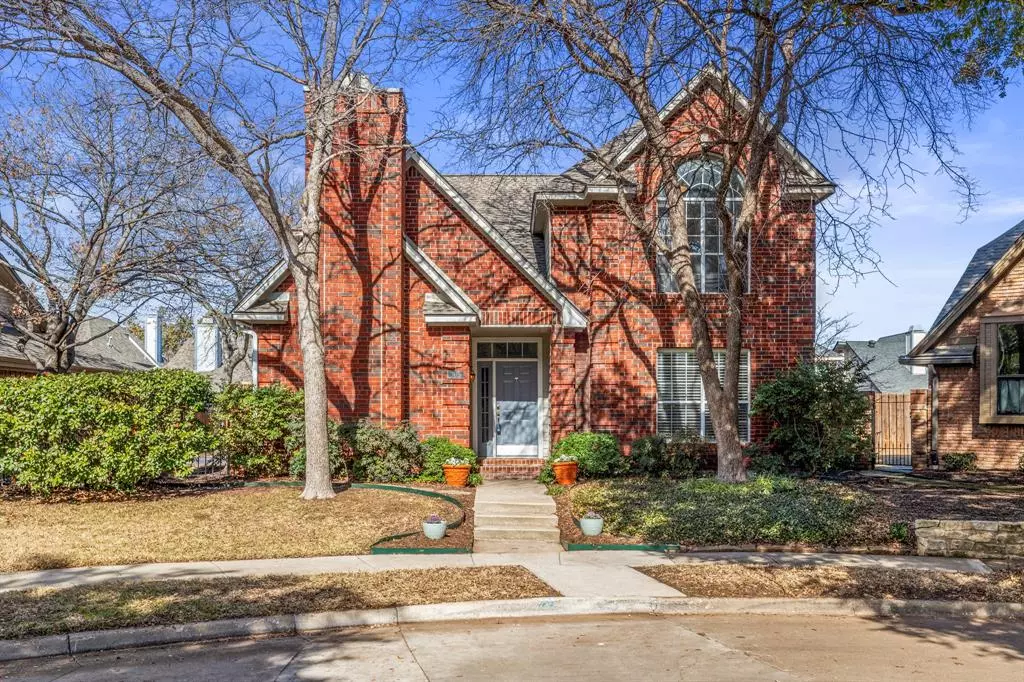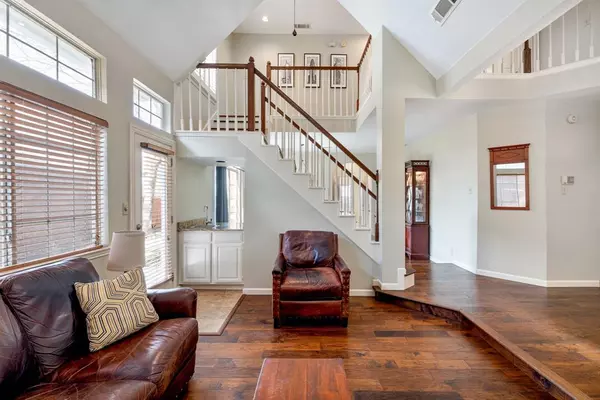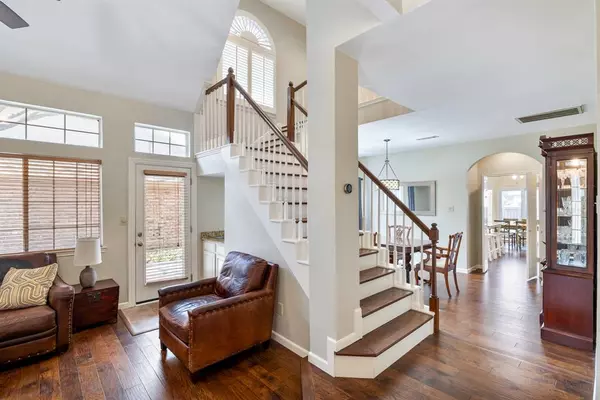$479,000
For more information regarding the value of a property, please contact us for a free consultation.
305 Sheridan Trail Irving, TX 75063
4 Beds
3 Baths
2,177 SqFt
Key Details
Property Type Single Family Home
Sub Type Single Family Residence
Listing Status Sold
Purchase Type For Sale
Square Footage 2,177 sqft
Price per Sqft $220
Subdivision Valley Ranch 05 11 Silverton Village
MLS Listing ID 20523007
Sold Date 03/04/24
Style Traditional
Bedrooms 4
Full Baths 3
HOA Fees $40/ann
HOA Y/N Mandatory
Year Built 1986
Annual Tax Amount $5,937
Lot Size 4,486 Sqft
Acres 0.103
Property Description
This Valley Ranch home exudes a harmonious blend of comfort & style. Flex floorplan, offering 4 bdrms & 3 baths or 3 bdrms & 3 baths + a study, catering to your lifestyle needs. Upon entry, a sense of pride in ownership is evident, setting the tone for the entire home. The living room welcomes you with a breathtaking gas stone fireplace, a stylish wet bar – shared with the Formal dining – and has access to a charming courtyard, creating an ideal space for relaxation & entertaining. Downstairs, wood floors flow throughout. The island kitchen features a breakfast bar & promises a delightful cooking experience. Escape to the primary bdrm, a private retreat with an ensuite bath. 2 additional bdrms & a 3rd full bath ensure ample space for family or guests. Outside, the allure continues with a back yard deck & a serene side courtyard, perfect for sizzling BBQs with friends. Situated in a desirable location, with proximity to shopping & multiple hwys for an effortless commute. Welcome home!
Location
State TX
County Dallas
Direction From 635, N on N MacArthur Blvd, Right on Cimarron Trail, Right on Silverton Dr, Left on Sheridan Trail, Home on Left.
Rooms
Dining Room 2
Interior
Interior Features Built-in Features, Cable TV Available, Decorative Lighting, Eat-in Kitchen, Granite Counters, High Speed Internet Available, Kitchen Island, Pantry, Vaulted Ceiling(s), Wet Bar
Heating Central, Natural Gas, Zoned
Cooling Ceiling Fan(s), Central Air, Electric, Zoned
Flooring Carpet, Ceramic Tile, Wood
Fireplaces Number 1
Fireplaces Type Decorative, Gas Logs, Living Room, Stone
Appliance Dishwasher, Disposal, Electric Cooktop, Electric Oven, Electric Range, Gas Water Heater, Microwave, Trash Compactor
Heat Source Central, Natural Gas, Zoned
Laundry Electric Dryer Hookup, In Hall, Full Size W/D Area, Washer Hookup
Exterior
Exterior Feature Courtyard, Rain Gutters, Uncovered Courtyard
Garage Spaces 2.0
Fence Back Yard, Fenced, Metal, Wood
Utilities Available Cable Available, City Sewer, City Water, Concrete, Curbs, Electricity Available, Natural Gas Available, Sidewalk, Underground Utilities
Roof Type Composition
Total Parking Spaces 2
Garage Yes
Building
Lot Description Few Trees, Interior Lot, Landscaped, Subdivision
Story Two
Foundation Slab
Level or Stories Two
Structure Type Brick
Schools
Elementary Schools Landry
Middle Schools Bush
High Schools Ranchview
School District Carrollton-Farmers Branch Isd
Others
Ownership Of Record
Acceptable Financing Cash, Conventional, FHA, VA Loan
Listing Terms Cash, Conventional, FHA, VA Loan
Financing Cash
Read Less
Want to know what your home might be worth? Contact us for a FREE valuation!

Our team is ready to help you sell your home for the highest possible price ASAP

©2024 North Texas Real Estate Information Systems.
Bought with Abby Miller • New Home DFW







