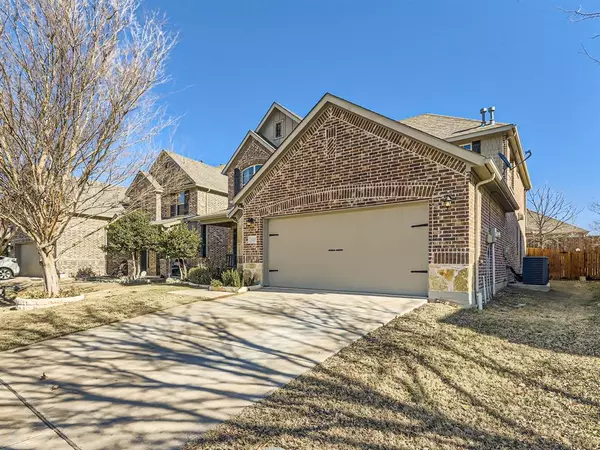$609,000
For more information regarding the value of a property, please contact us for a free consultation.
1720 Jessie Lane Mckinney, TX 75071
4 Beds
4 Baths
2,695 SqFt
Key Details
Property Type Single Family Home
Sub Type Single Family Residence
Listing Status Sold
Purchase Type For Sale
Square Footage 2,695 sqft
Price per Sqft $225
Subdivision Prestwyck
MLS Listing ID 20511367
Sold Date 03/05/24
Style Traditional
Bedrooms 4
Full Baths 3
Half Baths 1
HOA Fees $55/qua
HOA Y/N Mandatory
Year Built 2014
Annual Tax Amount $8,463
Lot Size 6,882 Sqft
Acres 0.158
Property Description
Welcome to this stunning two-story residence nestled in the sought-after Prestwyck neighborhood. Boasting an expansive design and situated facing a lush green space, this home offers a perfect blend of comfort and style. The roof is only 2 years old, ensuring durability and peace of mind. As you step inside, you'll be greeted by beautiful interiors bathed in natural light, creating an inviting atmosphere. Ideal for those who work from home, a dedicated office on the main floor provides a quiet and productive space. The heart of the home is the large, open kitchen featuring a sizable center island, granite countertops, ample cabinet space, and high-end appliances. The main floor primary suite offers a luxurious retreat, while all other bedrooms are thoughtfully tucked away upstairs. Step outside to an expansive backyard, complete with a patio and ample space to envision and create your very own outdoor oasis!
Location
State TX
County Collin
Community Curbs, Greenbelt, Park, Sidewalks
Direction Head north on US-75 N, Take exit 41, Merge onto N Central Expy N, Turn left onto US-380 WW University Dr, Turn left onto Prestwick Hollow Dr, Turn left onto Jessie Ln. Home on the right.
Rooms
Dining Room 1
Interior
Interior Features Cable TV Available, Decorative Lighting, Double Vanity, Granite Counters, High Speed Internet Available, Kitchen Island, Open Floorplan, Pantry, Walk-In Closet(s)
Heating Central
Cooling Ceiling Fan(s), Central Air
Flooring Carpet, Tile
Fireplaces Number 1
Fireplaces Type Living Room
Appliance Commercial Grade Vent, Dishwasher, Electric Oven, Gas Cooktop, Plumbed For Gas in Kitchen
Heat Source Central
Laundry Utility Room, On Site
Exterior
Exterior Feature Covered Patio/Porch, Rain Gutters, Private Entrance, Private Yard
Garage Spaces 2.0
Fence Back Yard, Fenced, Wood
Community Features Curbs, Greenbelt, Park, Sidewalks
Utilities Available Cable Available, City Sewer, City Water, Electricity Connected
Roof Type Composition
Parking Type Concrete, Driveway, Garage Faces Front, On Site, Private
Total Parking Spaces 2
Garage Yes
Building
Lot Description Few Trees, Interior Lot, Landscaped, Lrg. Backyard Grass
Story Two
Foundation Slab
Level or Stories Two
Structure Type Brick,Rock/Stone
Schools
Elementary Schools Jim And Betty Hughes
Middle Schools Bill Hays
High Schools Rock Hill
School District Prosper Isd
Others
Restrictions Deed
Ownership BTI 1179 LLC
Acceptable Financing Cash, Conventional, FHA, VA Loan
Listing Terms Cash, Conventional, FHA, VA Loan
Financing Conventional
Special Listing Condition Survey Available
Read Less
Want to know what your home might be worth? Contact us for a FREE valuation!

Our team is ready to help you sell your home for the highest possible price ASAP

©2024 North Texas Real Estate Information Systems.
Bought with Siva Kumar Musunuri • HB Realty







