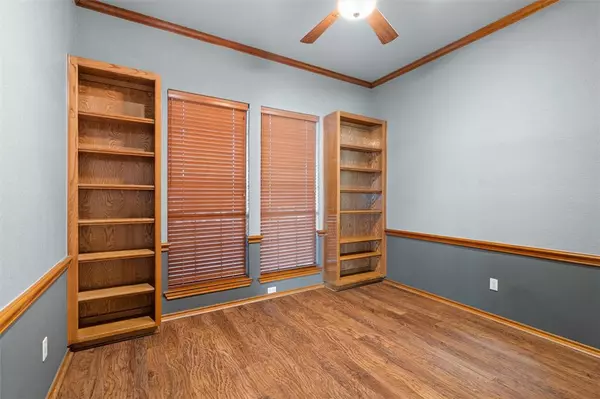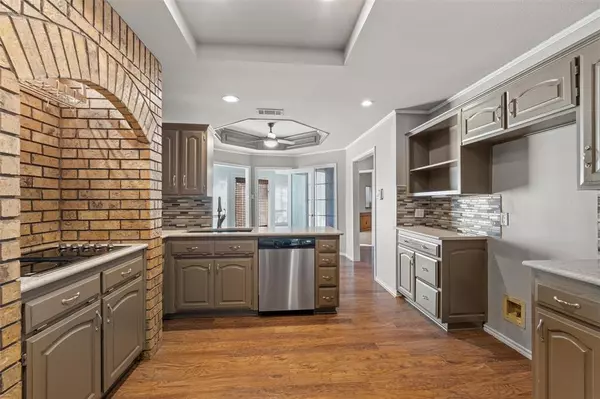$525,000
For more information regarding the value of a property, please contact us for a free consultation.
718 Shady Creek Drive Kennedale, TX 76060
3 Beds
3 Baths
2,453 SqFt
Key Details
Property Type Single Family Home
Sub Type Single Family Residence
Listing Status Sold
Purchase Type For Sale
Square Footage 2,453 sqft
Price per Sqft $214
Subdivision Shady Creek Add
MLS Listing ID 20466018
Sold Date 03/06/24
Style Traditional
Bedrooms 3
Full Baths 2
Half Baths 1
HOA Y/N None
Year Built 1989
Annual Tax Amount $9,989
Lot Size 0.631 Acres
Acres 0.631
Property Description
Do not miss out on this exceptional home in the popular Shady Creek neighborhood located on over an half acre wooded private lot.We offer a spacious living room with plenty of floor space accented by a commanding brick fireplace,builtin cabinets, this room is perfect entertianing or just relaxing.Our split master bedroom has loads of floor space plus an additional 11x10 sitting room or home office,ensuite bath with sep jetted tub and shower,his and her walkins and sep vanities. We offer a wonderful kitchen with loads of counter and storage space,granite tops,glass tile splash,stainless steel appliances and an oversized eating area.Our private study is perfect for working from the home,can also double as a 4th bedroom guest room.Looking to relax, enjoy our spacious and private yard with an inground pool and endless deck area,pergola,fire pit and loads grass for your 4 leggeg friends.Our circular drive will give you lots of extra parking options.
Location
State TX
County Tarrant
Direction West on Shady Creek from N Little School Rd
Rooms
Dining Room 1
Interior
Interior Features Cable TV Available, Eat-in Kitchen, Granite Counters, High Speed Internet Available, Walk-In Closet(s), Wet Bar
Heating Central, Electric
Cooling Central Air, Electric
Flooring Carpet, Laminate
Fireplaces Number 1
Fireplaces Type Brick, Masonry, Wood Burning
Appliance Dishwasher, Disposal, Electric Cooktop, Electric Oven, Microwave
Heat Source Central, Electric
Laundry Electric Dryer Hookup, Full Size W/D Area, Washer Hookup
Exterior
Exterior Feature Storage
Garage Spaces 2.0
Fence Fenced, Wood
Pool In Ground, Salt Water, Water Feature, Waterfall
Utilities Available City Sewer, City Water
Roof Type Composition
Total Parking Spaces 2
Garage Yes
Private Pool 1
Building
Lot Description Acreage, Interior Lot, Landscaped, Level, Lrg. Backyard Grass, Many Trees, Sprinkler System
Story One
Foundation Slab
Level or Stories One
Structure Type Brick
Schools
Elementary Schools Delaney
High Schools Kennedale
School District Kennedale Isd
Others
Ownership Fredrick and Kristi Savage
Acceptable Financing Cash, Conventional, FHA, VA Loan
Listing Terms Cash, Conventional, FHA, VA Loan
Financing Cash
Special Listing Condition Aerial Photo
Read Less
Want to know what your home might be worth? Contact us for a FREE valuation!

Our team is ready to help you sell your home for the highest possible price ASAP

©2024 North Texas Real Estate Information Systems.
Bought with O'sheanna Pitcher • EXIT Realty Elite






