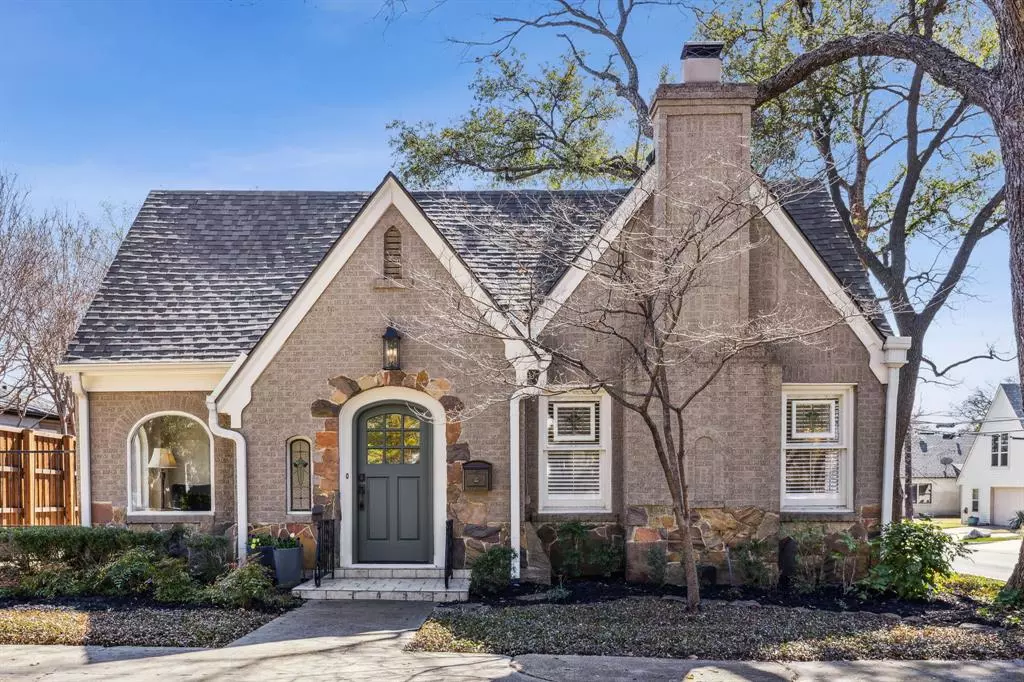$850,000
For more information regarding the value of a property, please contact us for a free consultation.
5402 Ridgedale Avenue Dallas, TX 75206
3 Beds
2 Baths
1,818 SqFt
Key Details
Property Type Single Family Home
Sub Type Single Family Residence
Listing Status Sold
Purchase Type For Sale
Square Footage 1,818 sqft
Price per Sqft $467
Subdivision Greenland Hills 1St Sec
MLS Listing ID 20535578
Sold Date 03/04/24
Style Tudor
Bedrooms 3
Full Baths 2
HOA Y/N None
Year Built 1926
Lot Size 7,971 Sqft
Acres 0.183
Property Description
This stunning M-Streets Tudor sits on a rare, large corner lot perfectly located between Greenville Ave and Hwy 75. The complete 2023 kitchen remodel includes custom cabinets, herringbone floors, stainless appliances, gorgeous counters, a farmhouse sink, and an architectural hood to bring the design together. The massive living and dining spaces are a mix of classic Tudor with light and bright modern touches. Three large bedrooms are flooded with natural light while custom plantation shutters adorn every window. There are multiple options for office space and even room for expansion into the huge, open attic area. The very rare circle drive and wide driveway lead to a functional garage with storage, a large landscaped backyard, a new fence, and a covered back patio. A long list of updates and upgrades is available at request. Do not miss the chance to own this unique property in Dallas' hottest neighborhood.
Location
State TX
County Dallas
Direction Southeast corner of Ridgedale and Glencoe. From Greenville Ave, turn West on Ridgedale Ave. The home will be on the left.
Rooms
Dining Room 2
Interior
Interior Features Built-in Features, Cable TV Available, Chandelier, Eat-in Kitchen, High Speed Internet Available, Open Floorplan
Heating Central, Natural Gas
Cooling Central Air
Flooring Ceramic Tile, Wood
Fireplaces Number 1
Fireplaces Type Gas Logs
Appliance Commercial Grade Range, Commercial Grade Vent, Dishwasher, Disposal, Microwave, Double Oven, Refrigerator
Heat Source Central, Natural Gas
Laundry Utility Room, Full Size W/D Area
Exterior
Exterior Feature Covered Patio/Porch, Rain Gutters
Garage Spaces 1.0
Fence Back Yard, Wood
Utilities Available City Sewer, City Water, Curbs, Sidewalk
Roof Type Composition
Parking Type Garage Single Door, Circular Driveway, Driveway, Garage, Garage Door Opener
Total Parking Spaces 1
Garage Yes
Building
Lot Description Corner Lot, Landscaped, Lrg. Backyard Grass, Sprinkler System
Story One
Foundation Pillar/Post/Pier
Level or Stories One
Structure Type Brick,Frame
Schools
Elementary Schools Mockingbird
Middle Schools Long
High Schools Woodrow Wilson
School District Dallas Isd
Others
Ownership See Agent
Acceptable Financing Cash, Conventional
Listing Terms Cash, Conventional
Financing Conventional
Read Less
Want to know what your home might be worth? Contact us for a FREE valuation!

Our team is ready to help you sell your home for the highest possible price ASAP

©2024 North Texas Real Estate Information Systems.
Bought with Michael Wong • Briggs Freeman Sotheby's Int'l





