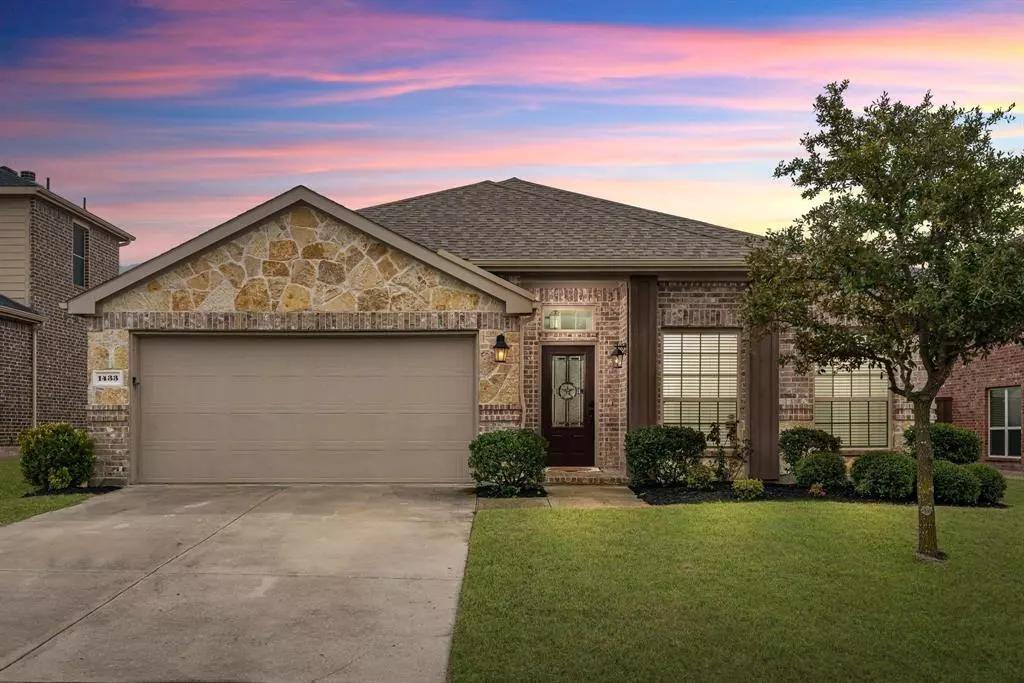$425,000
For more information regarding the value of a property, please contact us for a free consultation.
1433 Bateman Lane Celina, TX 75009
3 Beds
2 Baths
1,914 SqFt
Key Details
Property Type Single Family Home
Sub Type Single Family Residence
Listing Status Sold
Purchase Type For Sale
Square Footage 1,914 sqft
Price per Sqft $222
Subdivision Heritage Ph 3
MLS Listing ID 20519842
Sold Date 03/07/24
Style Traditional
Bedrooms 3
Full Baths 2
HOA Fees $25
HOA Y/N Mandatory
Year Built 2014
Annual Tax Amount $8,403
Lot Size 7,492 Sqft
Acres 0.172
Property Description
Thoughtfully designed, this open-concept floor plan encompasses 3 bedrooms, 2 full baths, a spacious eat-in kitchen and an extra living or office space. Step inside to discover a host of interior features, including exquisite granite countertops, fresh paint and an abundance of natural light. The primary suite is spacious, boasting double sinks, a glass-enclosed shower, a soaking tub, and a sizable walk-in closet. Versatile in its design, the office space can easily transform into an additional living area or a formal dining room. The backyard beckons outdoor enthusiasts, with ample space for various recreational activities. Nestled in the prestigious Heritage of Celina, residents of this residence enjoy access to a plethora of amenities, including scenic walking trails, catch-and-release fishing, a nearby playground, an amenity center, sports court, and a swimming pool. Adding to its appeal, the property falls within the highly acclaimed Celina Independent School District.
Location
State TX
County Collin
Direction North on 289 or Preston Rd. from Hwy 380. Right on FM 455. Left on CR 97. Left on Brewer. Right on Willard. Left on Bateman. Home is on the left.
Rooms
Dining Room 1
Interior
Interior Features Decorative Lighting, Double Vanity, Granite Counters, Kitchen Island, Walk-In Closet(s)
Heating Central
Cooling Central Air
Flooring Carpet, Ceramic Tile
Fireplaces Number 1
Fireplaces Type Gas Starter
Appliance Dishwasher, Disposal, Gas Cooktop
Heat Source Central
Laundry Electric Dryer Hookup, Utility Room
Exterior
Garage Spaces 2.0
Fence Wood
Utilities Available City Sewer
Roof Type Composition
Total Parking Spaces 2
Garage Yes
Building
Lot Description Interior Lot
Story One
Foundation Slab
Level or Stories One
Schools
Elementary Schools Marcy Lykins
Middle Schools Jerry & Linda Moore
High Schools Celina
School District Celina Isd
Others
Ownership See Tax
Acceptable Financing Cash, Conventional, FHA
Listing Terms Cash, Conventional, FHA
Financing Conventional
Read Less
Want to know what your home might be worth? Contact us for a FREE valuation!

Our team is ready to help you sell your home for the highest possible price ASAP

©2024 North Texas Real Estate Information Systems.
Bought with Janice Berg • Ebby Halliday, REALTORS



