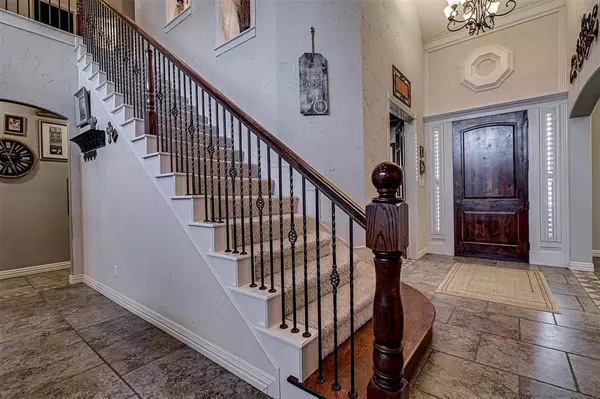$475,000
For more information regarding the value of a property, please contact us for a free consultation.
1018 Bell Oak Drive Kennedale, TX 76060
4 Beds
3 Baths
3,265 SqFt
Key Details
Property Type Single Family Home
Sub Type Single Family Residence
Listing Status Sold
Purchase Type For Sale
Square Footage 3,265 sqft
Price per Sqft $145
Subdivision Oakhill Park Add
MLS Listing ID 20526354
Sold Date 03/11/24
Bedrooms 4
Full Baths 2
Half Baths 1
HOA Y/N None
Year Built 2007
Annual Tax Amount $10,206
Lot Size 8,755 Sqft
Acres 0.201
Property Description
Discover unparalleled ELEGANCE in this Kennedale home. CUSTOM touches grace every corner, starting with the office's COFFERED CEILING and built-in shelving. The formal dining connects seamlessly to the STUNNING kitchen with granite counters, GAS stove, antiqued cabinets, STAINLESS STEEL appliances, and a lovely EAT-IN NOOK by the bay window, complete with custom STORAGE BENCHES. The home's custom appeal is accentuated by 20-foot HIGH CEILINGS and LARGE WINDOWS showcasing art niches, crown molding, PLANTATION SHUTTERS, and ELEGANT staircase. The master suite on the main floor is a RETREAT with trayed ceilings and LUXURIOUS bathroom boasting a STONE SHOWER WITH RAINFALL showerhead, and giant JETTED bathtub. Upstairs THREE generous size bedrooms. The allure of this home extends outdoors in a delightful backyard with covered patio. With its UNIQUE blend of custom CRAFTMANSHIP, thoughtful design, and elegant finishes, this home promises a lifestyle of SOPHISTICATION & COMFORT.
Location
State TX
County Tarrant
Community Sidewalks
Direction From 287 N Take the exit toward Little Rd Take Little School Rd and Pennsylvania Ave to Bell Oak Dr in Kennedale Turn right onto Pennsylvania Ave Turn left onto Bell Oak Dr
Rooms
Dining Room 2
Interior
Interior Features Built-in Features, Cable TV Available, Decorative Lighting, Double Vanity, Eat-in Kitchen, Granite Counters, High Speed Internet Available, Kitchen Island, Loft, Natural Woodwork, Open Floorplan, Pantry, Vaulted Ceiling(s), Walk-In Closet(s)
Heating Central, Fireplace(s), Natural Gas
Cooling Ceiling Fan(s), Central Air, Electric, Roof Turbine(s)
Flooring Carpet, Ceramic Tile
Fireplaces Number 1
Fireplaces Type Den, Electric, Gas, Gas Logs
Appliance Dishwasher, Disposal, Electric Oven, Gas Cooktop, Microwave, Refrigerator
Heat Source Central, Fireplace(s), Natural Gas
Laundry Electric Dryer Hookup, Utility Room, Full Size W/D Area, Washer Hookup
Exterior
Exterior Feature Covered Patio/Porch, Lighting
Garage Spaces 2.0
Fence Back Yard, Wood
Community Features Sidewalks
Utilities Available Cable Available, City Sewer, City Water, Electricity Available, Electricity Connected, Master Gas Meter, Master Water Meter, Natural Gas Available, Phone Available, Sewer Available, Underground Utilities
Roof Type Composition
Total Parking Spaces 2
Garage Yes
Building
Story Two
Foundation Slab
Level or Stories Two
Structure Type Brick
Schools
Elementary Schools Delaney
High Schools Kennedale
School District Kennedale Isd
Others
Ownership See Tax
Financing Cash
Special Listing Condition Survey Available
Read Less
Want to know what your home might be worth? Contact us for a FREE valuation!

Our team is ready to help you sell your home for the highest possible price ASAP

©2024 North Texas Real Estate Information Systems.
Bought with Kathy Pham • Rendon Realty, LLC






