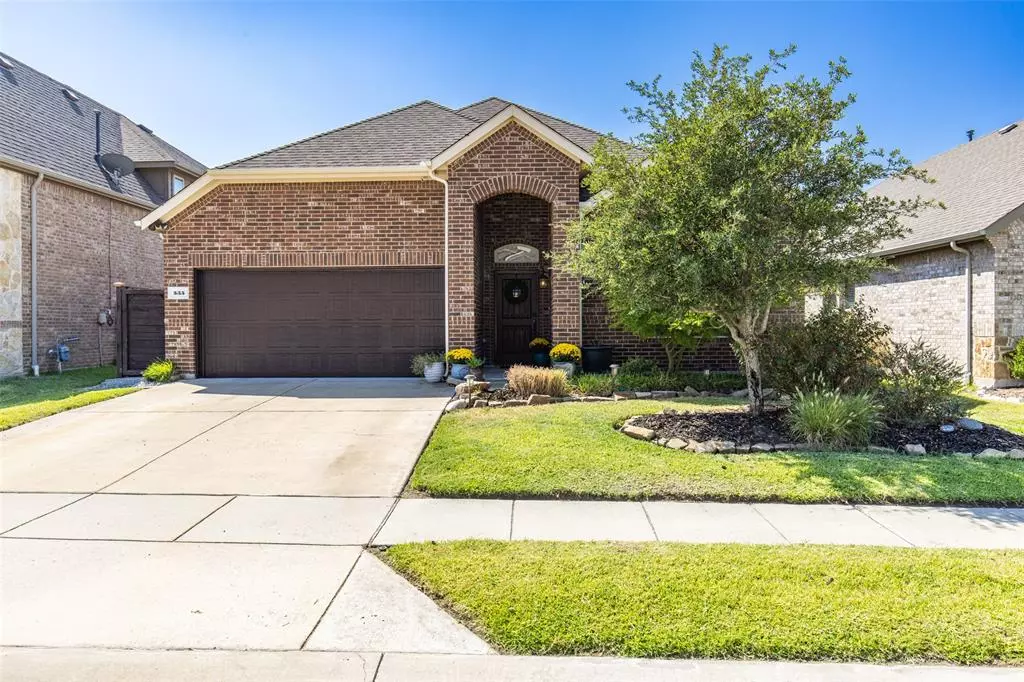$380,000
For more information regarding the value of a property, please contact us for a free consultation.
535 Bassett Hall Road Fate, TX 75189
4 Beds
2 Baths
2,015 SqFt
Key Details
Property Type Single Family Home
Sub Type Single Family Residence
Listing Status Sold
Purchase Type For Sale
Square Footage 2,015 sqft
Price per Sqft $188
Subdivision Williamsburg Ph 1B - Sectio
MLS Listing ID 20531433
Sold Date 03/14/24
Style Traditional
Bedrooms 4
Full Baths 2
HOA Fees $36
HOA Y/N Mandatory
Year Built 2016
Annual Tax Amount $5,101
Lot Size 6,272 Sqft
Acres 0.144
Property Description
Welcome to your dream home! This stunning one owner residence offers an amazing open layout with lots of natural light and a 4th bedroom which is perfect for a home office, TV or Game Room. Cozy up to the gas woodburning fireplace as you enjoy your morning coffee. No carpet here, only beautiful solid surface floors that are a maintenance dream! Lots of upgrades to include crown molding, laundry room cabinets, blinds on all windows, art niches, French drains both in the front and backyard to name a few. If you need storage, this home has it! The attic has additional flooring, the garage has overhead storage, and there is a backyard shed. There is even a fenced area on one side of the house to store trash cans and the other side for a dog run. Enjoy beautiful sunset views from the outdoor living area and experience the peaceful atmosphere of small-town living. In this low home inventory market, this seller has priced the home fairly to sell quickly. Call and I'll tell you why!
Location
State TX
County Rockwall
Direction Please use GPS.
Rooms
Dining Room 1
Interior
Interior Features Built-in Features, Cable TV Available, Decorative Lighting, Flat Screen Wiring, High Speed Internet Available, Natural Woodwork, Open Floorplan, Pantry, Walk-In Closet(s)
Heating Central, Electric, Fireplace(s)
Cooling Ceiling Fan(s), Central Air, Electric
Flooring Ceramic Tile, Luxury Vinyl Plank
Fireplaces Number 1
Fireplaces Type Gas, Living Room, Wood Burning
Equipment Irrigation Equipment
Appliance Dishwasher, Disposal, Electric Oven, Gas Cooktop, Microwave, Plumbed For Gas in Kitchen
Heat Source Central, Electric, Fireplace(s)
Exterior
Exterior Feature Covered Deck, Dog Run, Rain Gutters, Outdoor Living Center, Storage
Garage Spaces 2.0
Fence Back Yard, Wood
Utilities Available City Sewer, City Water, Curbs, Electricity Available, Individual Gas Meter, Individual Water Meter, Sidewalk, Underground Utilities
Roof Type Composition
Total Parking Spaces 2
Garage Yes
Building
Lot Description Few Trees, Interior Lot, Landscaped, Level, Other, Sprinkler System, Subdivision
Story One
Foundation Slab
Level or Stories One
Structure Type Brick
Schools
Elementary Schools Lupe Garcia
Middle Schools Herman E Utley
High Schools Heath
School District Rockwall Isd
Others
Restrictions Deed
Ownership Jonathan and Sedilla Cooper
Acceptable Financing Cash, Conventional, FHA, VA Loan
Listing Terms Cash, Conventional, FHA, VA Loan
Financing FHA 203(b)
Read Less
Want to know what your home might be worth? Contact us for a FREE valuation!

Our team is ready to help you sell your home for the highest possible price ASAP

©2024 North Texas Real Estate Information Systems.
Bought with Ashley Lusk • Monument Realty







