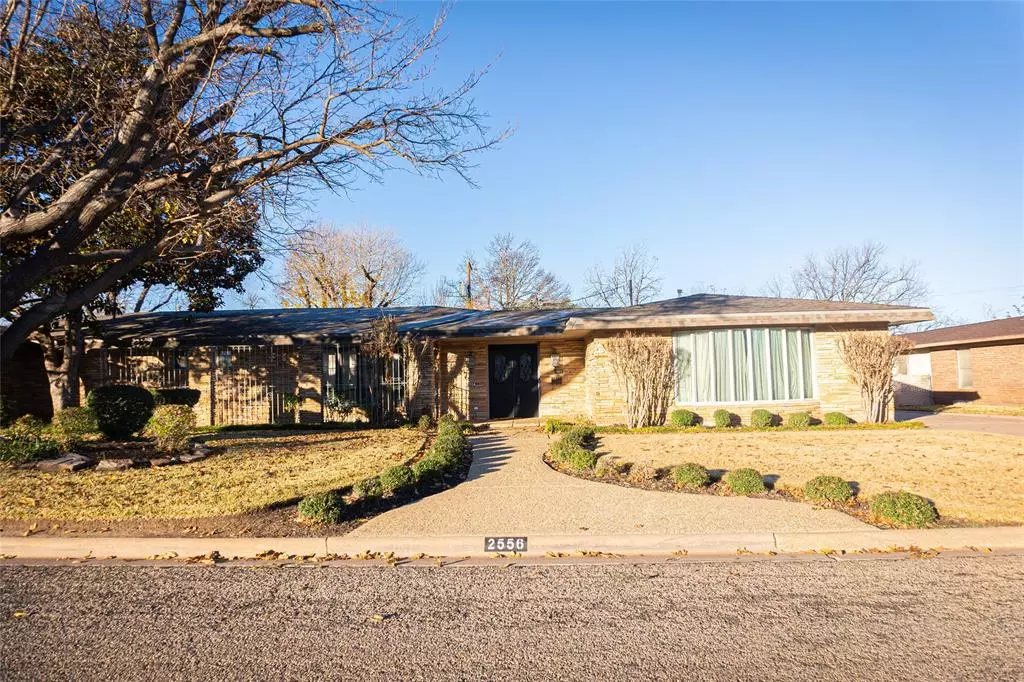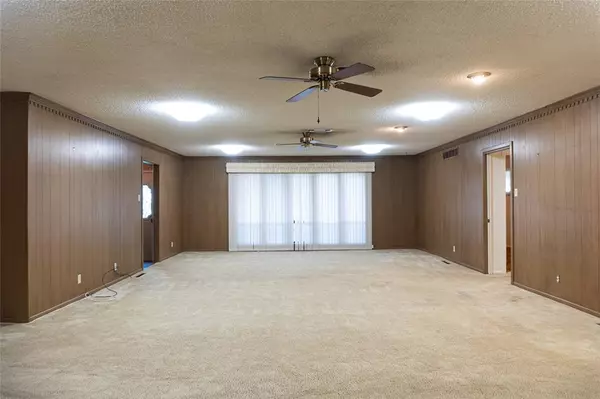$299,000
For more information regarding the value of a property, please contact us for a free consultation.
2556 Garfield Avenue Abilene, TX 79601
4 Beds
4 Baths
4,080 SqFt
Key Details
Property Type Single Family Home
Sub Type Single Family Residence
Listing Status Sold
Purchase Type For Sale
Square Footage 4,080 sqft
Price per Sqft $73
Subdivision Hillcrest Add
MLS Listing ID 20497858
Sold Date 03/13/24
Style Traditional
Bedrooms 4
Full Baths 4
HOA Y/N None
Year Built 1956
Annual Tax Amount $4,327
Lot Size 0.367 Acres
Acres 0.367
Lot Dimensions 130x123
Property Description
Welcome to this stunning 4-bedroom, 4- full baths nestled in the heart of a serene neighborhood. This property boasts an expansive 4080 sq ft of living space, perfect for a growing family or those who love to entertain. The grand entry leads up to a light-filled living room, cozy sunken fireplace with Naugahyde seating around a beautiful fire. The open-concept kitchen is a chef’s dream, featuring built-ins, 2 large islands with 3 pantries. Master suite is a true retreat, with 2 sides including his walk-in closet, toilet, sink. This is the same on her side. A spa-like 4x5 shower area with a sitting bench with a soaking tub shower combo is 4x2 & 1” deep. Outback is a fully fenced backyard with lots of shade, perfect for summer barbecues and family gatherings. The property also includes a covered 4 vehicle carport & driveway for additional parking you can drive straight through. Don't miss this opportunity to own a piece of paradise in a fantastic location
Location
State TX
County Taylor
Direction North on Treadaway, right on Ambler, left on Garfield & home is on the left.
Rooms
Dining Room 2
Interior
Interior Features Cable TV Available, Decorative Lighting, High Speed Internet Available
Heating Central, Fireplace(s), Natural Gas, Other
Cooling Ceiling Fan(s), Central Air, Electric
Flooring Carpet, Ceramic Tile, Linoleum, Vinyl
Fireplaces Number 1
Fireplaces Type Blower Fan, Brick, Decorative, Family Room, Gas Logs, Glass Doors, Other
Appliance Dishwasher, Disposal, Electric Oven, Electric Range, Gas Water Heater, Double Oven, Warming Drawer
Heat Source Central, Fireplace(s), Natural Gas, Other
Laundry Electric Dryer Hookup, Utility Room, Full Size W/D Area, Washer Hookup, Other
Exterior
Exterior Feature Covered Patio/Porch, Garden(s), Rain Gutters
Carport Spaces 4
Fence Wood
Utilities Available Alley, Asphalt, Cable Available, City Sewer, City Water, Curbs, Electricity Connected, Natural Gas Available, Overhead Utilities, Phone Available
Roof Type Shingle
Parking Type Additional Parking, Alley Access, Asphalt, Attached Carport, Carport, Concrete, Covered, Drive Through, Driveway, Lighted, No Garage, Oversized, Storage
Total Parking Spaces 4
Garage No
Building
Lot Description Few Trees, Interior Lot, Landscaped, Lrg. Backyard Grass, Sprinkler System
Story One
Foundation Pillar/Post/Pier, Slab
Level or Stories One
Structure Type Brick,Siding
Schools
Elementary Schools Taylor
Middle Schools Craig
High Schools Abilene
School District Abilene Isd
Others
Ownership Estate of Ray McGlothlin Jr.
Acceptable Financing 1031 Exchange, Cash, Conventional
Listing Terms 1031 Exchange, Cash, Conventional
Financing Conventional
Read Less
Want to know what your home might be worth? Contact us for a FREE valuation!

Our team is ready to help you sell your home for the highest possible price ASAP

©2024 North Texas Real Estate Information Systems.
Bought with Debbie Staggs • Berkshire Hathaway HS Stovall







