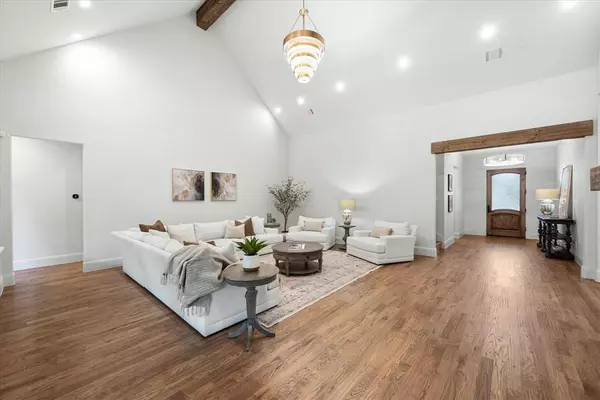$1,415,000
For more information regarding the value of a property, please contact us for a free consultation.
3320 Clubview Drive Denton, TX 76226
5 Beds
5 Baths
4,487 SqFt
Key Details
Property Type Single Family Home
Sub Type Single Family Residence
Listing Status Sold
Purchase Type For Sale
Square Footage 4,487 sqft
Price per Sqft $315
Subdivision Country Club Village Ph 1B
MLS Listing ID 20470431
Sold Date 03/14/24
Style Contemporary/Modern,Traditional
Bedrooms 5
Full Baths 4
Half Baths 1
HOA Fees $50/ann
HOA Y/N Mandatory
Year Built 2022
Annual Tax Amount $26,719
Lot Size 0.397 Acres
Acres 0.397
Property Description
OPEN HOUSE CANCELLED! Located in EXCLUSIVE neighborhood & Argyle ISD, this exceptional 1 yr old, 5 BD or 4BD w Study, 4.5 BA meticulously designed single story MASTERPIECE, seamlessly combines modern LUXURY w natural beauty! Wood accents, cathedral ceilings, exquisite lighting, QUALITY finishes & hardwood floors thru-out create a stunning & inviting atmosphere. LARGE backyard offers AMAZING greenbelt creek views, oversized covered patio & outdoor kitchen perfect for outdoor gatherings, dining alfresco or TRANQUIL escape. GOURMET kitchen w high-end appliances, butlers panty, gorgeous 10' high CUSTOM cabinetry & vast island opens to IMPRESSIVE family & dining room allowing you to easily create lasting memories! Gorgeous Primary Suite w luxurious bath & enviable custom closet! Split en-suite bdrms w walk-in closets offer PRIVACY for all! Oversized 3 car epoxied garage, circular driveway, foam encapsulation, upstairs flex space, tons of storage, room for pool! A true must see!
Location
State TX
County Denton
Community Fishing, Greenbelt
Direction Take Right off 377 onto Fairway Dr, left onto Clubview & home is on the left. GPS is Best!
Rooms
Dining Room 1
Interior
Interior Features Built-in Features, Built-in Wine Cooler, Cable TV Available, Cathedral Ceiling(s), Chandelier, Decorative Lighting, Double Vanity, Dry Bar, Eat-in Kitchen, Flat Screen Wiring, Granite Counters, High Speed Internet Available, Kitchen Island, Loft, Natural Woodwork, Pantry, Smart Home System, Sound System Wiring, Vaulted Ceiling(s), Walk-In Closet(s), Wet Bar, Wired for Data
Heating Central, ENERGY STAR Qualified Equipment, ENERGY STAR/ACCA RSI Qualified Installation, Fireplace(s), Heat Pump, Natural Gas
Cooling Ceiling Fan(s), Central Air, Electric, ENERGY STAR Qualified Equipment
Flooring Hardwood, Marble, Tile
Fireplaces Number 1
Fireplaces Type Dining Room, Double Sided, Gas Logs, Gas Starter, Great Room, Masonry, See Through Fireplace, Stone
Equipment Irrigation Equipment
Appliance Built-in Refrigerator, Commercial Grade Range, Dishwasher, Disposal, Dryer, Gas Cooktop, Convection Oven, Double Oven, Plumbed For Gas in Kitchen, Refrigerator, Vented Exhaust Fan, Washer
Heat Source Central, ENERGY STAR Qualified Equipment, ENERGY STAR/ACCA RSI Qualified Installation, Fireplace(s), Heat Pump, Natural Gas
Exterior
Exterior Feature Attached Grill, Barbecue, Built-in Barbecue, Covered Patio/Porch, Gas Grill, Rain Gutters, Lighting, Outdoor Grill, Outdoor Kitchen, Outdoor Living Center, Private Yard
Garage Spaces 3.0
Fence Back Yard, Fenced, Wrought Iron
Community Features Fishing, Greenbelt
Utilities Available Cable Available, City Sewer, City Water, Co-op Electric, Concrete, Curbs, Electricity Connected, Individual Gas Meter, Individual Water Meter, Natural Gas Available, Phone Available, Sidewalk, Underground Utilities
Waterfront 1
Waterfront Description Creek
Roof Type Asphalt,Composition
Parking Type Garage Double Door, Garage Single Door, Additional Parking, Circular Driveway, Concrete, Direct Access, Driveway, Epoxy Flooring, Garage Door Opener, Garage Faces Front, Garage Faces Side, Kitchen Level, Lighted, Oversized, Side By Side
Total Parking Spaces 3
Garage Yes
Building
Lot Description Greenbelt, Interior Lot, Landscaped, Lrg. Backyard Grass, Many Trees, Sprinkler System, Subdivision, Water/Lake View
Story One
Foundation Pillar/Post/Pier, Slab
Level or Stories One
Structure Type Brick
Schools
Elementary Schools Hilltop
Middle Schools Argyle
High Schools Argyle
School District Argyle Isd
Others
Restrictions Architectural,Deed
Ownership See tax records
Acceptable Financing Cash, Contact Agent, Conventional
Listing Terms Cash, Contact Agent, Conventional
Financing Conventional
Special Listing Condition Aerial Photo, Survey Available
Read Less
Want to know what your home might be worth? Contact us for a FREE valuation!

Our team is ready to help you sell your home for the highest possible price ASAP

©2024 North Texas Real Estate Information Systems.
Bought with Susan Redding • Keller Williams Realty DPR







