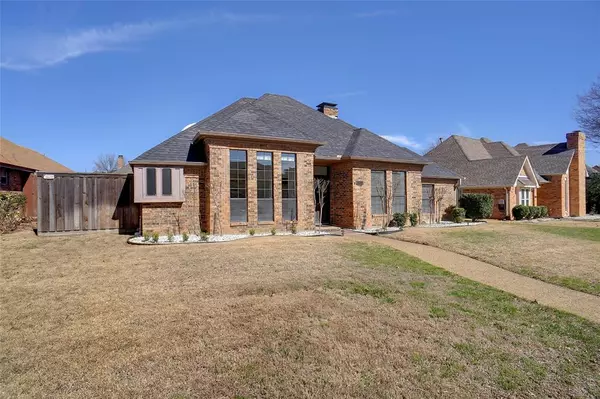$489,000
For more information regarding the value of a property, please contact us for a free consultation.
3601 Steven Drive Plano, TX 75023
3 Beds
2 Baths
1,929 SqFt
Key Details
Property Type Single Family Home
Sub Type Single Family Residence
Listing Status Sold
Purchase Type For Sale
Square Footage 1,929 sqft
Price per Sqft $253
Subdivision Spring Creek Pkwy Estates West 6
MLS Listing ID 20536742
Sold Date 03/14/24
Bedrooms 3
Full Baths 2
HOA Y/N None
Year Built 1982
Annual Tax Amount $7,006
Lot Size 7,840 Sqft
Acres 0.18
Property Description
Welcome to this stunning beautiful home nestled in the heart of Plano. This newly renovated property boasts modern elegance and timeless charm, offering a perfect blend of comfort and style. As you step inside, you are greeted by an inviting open-concept living space, illuminated by an abundance of natural light streaming through large windows. Fully updated kitchen featuring quartz countertops with modern glass tile backsplash, 42-inch shaker style cabinetry, stainless appliances, and a separate living room that seamlessly connected to the kitchen. The spacious primary suite offers a peaceful retreat, complete with a luxurious ensuite bathroom and a walk-in closet. The oversized backyard oasis presents an ideal setting for outdoor entertaining and relaxation. Conveniently located near top-rated schools, shopping, and dining, this home offers the perfect combination of suburban tranquility and urban convenience. it's an ideal residence for those seeking an active lifestyle.
Location
State TX
County Collin
Direction Please use GPS for better direction
Rooms
Dining Room 1
Interior
Interior Features Cable TV Available, Chandelier, Decorative Lighting, Eat-in Kitchen, High Speed Internet Available, Kitchen Island, Walk-In Closet(s), Wired for Data
Heating Central, ENERGY STAR Qualified Equipment, Fireplace(s)
Cooling Ceiling Fan(s), Central Air, Electric
Fireplaces Number 1
Fireplaces Type Gas Logs, Living Room
Appliance Dishwasher, Disposal, Electric Range
Heat Source Central, ENERGY STAR Qualified Equipment, Fireplace(s)
Laundry Utility Room
Exterior
Garage Spaces 2.0
Fence Wood
Utilities Available Cable Available, City Sewer, City Water, Concrete, Curbs, Individual Gas Meter, Individual Water Meter, Sidewalk, Underground Utilities
Roof Type Composition
Parking Type Garage Single Door, Alley Access, Covered, Driveway, Garage Door Opener, Garage Faces Rear
Total Parking Spaces 2
Garage Yes
Building
Story One
Foundation Slab
Level or Stories One
Structure Type Brick,Concrete,Wood
Schools
Elementary Schools Gulledge
Middle Schools Robinson
High Schools Jasper
School District Plano Isd
Others
Ownership Tax Record
Financing Conventional
Read Less
Want to know what your home might be worth? Contact us for a FREE valuation!

Our team is ready to help you sell your home for the highest possible price ASAP

©2024 North Texas Real Estate Information Systems.
Bought with Shalini Sharma • Fathom Realty







