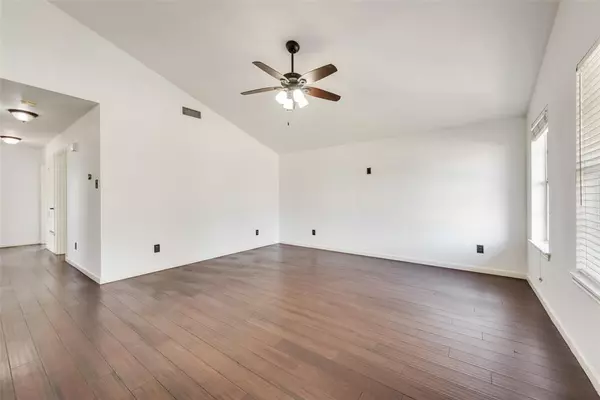$289,000
For more information regarding the value of a property, please contact us for a free consultation.
226 California Drive Glenn Heights, TX 75154
3 Beds
2 Baths
1,337 SqFt
Key Details
Property Type Single Family Home
Sub Type Single Family Residence
Listing Status Sold
Purchase Type For Sale
Square Footage 1,337 sqft
Price per Sqft $216
Subdivision Hollywood Add
MLS Listing ID 20530876
Sold Date 03/11/24
Bedrooms 3
Full Baths 2
HOA Y/N None
Year Built 1995
Annual Tax Amount $2,754
Property Description
WELL MAINTAINED 3 bedroom 2 bath home close to shopping, schools and DFW! Located in Ellis County on the side of Glenn Heights in the desirable Red Oak school district, only 2 miles from I-35 for easy commutes. Enjoy the open concept with vaulted ceilings in the kitchen and living room great for entertaining all your friends and family. Lovely bay window in dining room to allow for lots of natural light. Bamboo flooring throughout and tile in the wet areas. Enjoy the large patio and private backyard while watching the Texas sunset. This house is a MUST SEE!
Location
State TX
County Ellis
Community Curbs, Sidewalks
Direction From I-35W, West on Ovilla Rd (FM 644), Right on Sunset Strip Drive, Turn Left on California Drive. House is on the Left. Sign in the Yard.
Rooms
Dining Room 1
Interior
Interior Features Cable TV Available, Decorative Lighting, High Speed Internet Available, Open Floorplan, Pantry, Vaulted Ceiling(s), Wainscoting, Walk-In Closet(s)
Heating Central, Electric
Cooling Ceiling Fan(s), Central Air, Electric
Flooring Bamboo, Ceramic Tile
Appliance Dishwasher, Disposal, Electric Range, Microwave
Heat Source Central, Electric
Laundry Electric Dryer Hookup, In Hall, Full Size W/D Area, Washer Hookup
Exterior
Exterior Feature Rain Gutters
Garage Spaces 2.0
Fence Fenced, Wood
Community Features Curbs, Sidewalks
Utilities Available City Sewer, City Water, Curbs, Sidewalk
Roof Type Composition
Parking Type Garage Single Door
Total Parking Spaces 2
Garage Yes
Building
Story One
Foundation Slab
Level or Stories One
Structure Type Brick
Schools
Elementary Schools Shields
Middle Schools Red Oak
High Schools Red Oak
School District Red Oak Isd
Others
Ownership Ibarra
Acceptable Financing Cash, Conventional, FHA, VA Loan
Listing Terms Cash, Conventional, FHA, VA Loan
Financing Contract,Conventional
Read Less
Want to know what your home might be worth? Contact us for a FREE valuation!

Our team is ready to help you sell your home for the highest possible price ASAP

©2024 North Texas Real Estate Information Systems.
Bought with Michelle Ulloa • Next Level Realty







