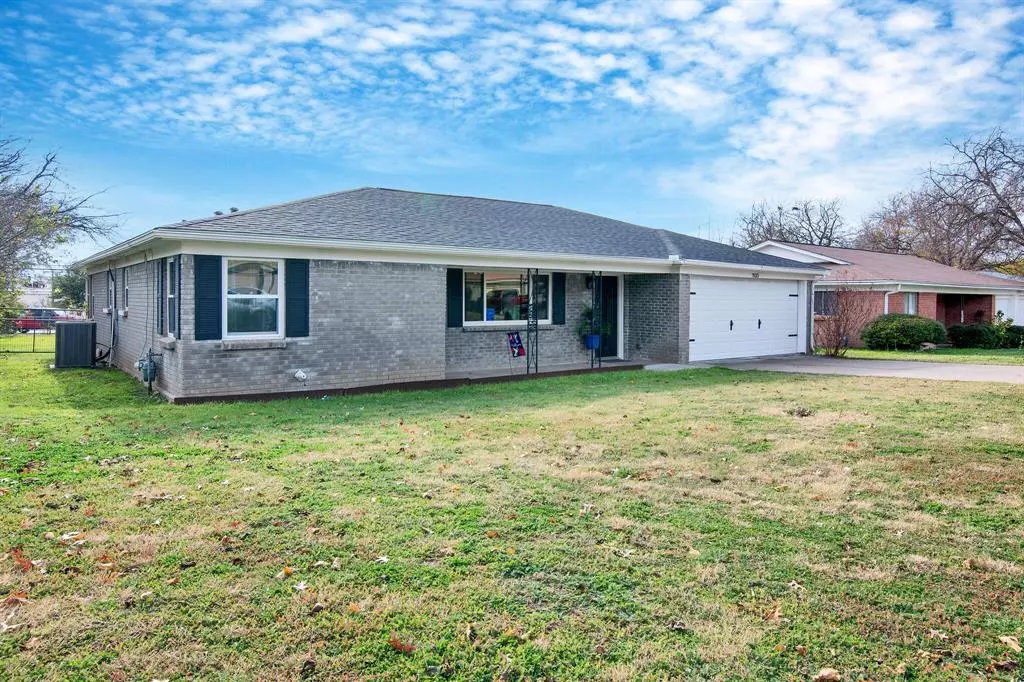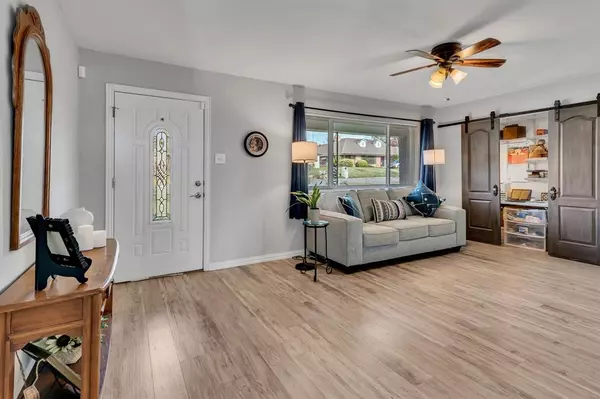$276,900
For more information regarding the value of a property, please contact us for a free consultation.
7833 Abbott Drive White Settlement, TX 76108
3 Beds
2 Baths
1,434 SqFt
Key Details
Property Type Single Family Home
Sub Type Single Family Residence
Listing Status Sold
Purchase Type For Sale
Square Footage 1,434 sqft
Price per Sqft $193
Subdivision Cook Heights Add
MLS Listing ID 20496086
Sold Date 03/13/24
Style Ranch,Traditional
Bedrooms 3
Full Baths 2
HOA Y/N None
Year Built 1961
Annual Tax Amount $5,378
Lot Size 10,018 Sqft
Acres 0.23
Property Description
Don't miss out on this fully renovated ranch style home with 3 bed, 2 bath nestled on a sizable lot awaiting its new owners. Offers inviting curb appeal with a covered porch, gutters, French drain, double gate, this property exudes charm and functionality. Recent updates include luxury vinyl plank floors installed in 2021, a new gas HVAC system 2023, new roof 2022, new double pane windows in 2020. The interior showcases a spacious living room adorned with picturesque window and decorative barn doors to flex space. Kitchen, dining areas thoughtfully designed with white cabinets, ss appliances, granite counters, elegant backsplash, walk in pantry, french doors open onto deck, ramp leading to expansive backyard. Both bathrooms updated, designer tile, cabinetry, fixtures, adding a touch of luxury to every day living. Home has insulation between walls and attic floored for storage. Solar panels installed in 2022 (will be paid off by seller) provide energy efficiency savings to new owners.
Location
State TX
County Tarrant
Direction Take I-30 West to Cherry Street exit, go north to Abbott Drive and turn right. Home is on the right.
Rooms
Dining Room 1
Interior
Interior Features Decorative Lighting, Eat-in Kitchen, Granite Counters, High Speed Internet Available, Pantry, Walk-In Closet(s)
Heating Active Solar, Central, Natural Gas, Solar
Cooling Ceiling Fan(s), Central Air
Flooring Ceramic Tile, Luxury Vinyl Plank
Equipment Other
Appliance Dishwasher, Disposal, Electric Range, Microwave
Heat Source Active Solar, Central, Natural Gas, Solar
Laundry Electric Dryer Hookup, In Kitchen, Full Size W/D Area, Washer Hookup
Exterior
Exterior Feature Rain Gutters, Other
Garage Spaces 2.0
Fence Chain Link
Utilities Available City Sewer, City Water, Concrete, Curbs, Individual Water Meter, Phone Available
Roof Type Composition
Total Parking Spaces 2
Garage Yes
Building
Lot Description Few Trees, Interior Lot, Level, Lrg. Backyard Grass
Story One
Foundation Slab
Level or Stories One
Structure Type Brick
Schools
Elementary Schools Liberty
Middle Schools Brewer
High Schools Brewer
School District White Settlement Isd
Others
Ownership of record
Acceptable Financing Cash, Conventional, FHA, VA Loan
Listing Terms Cash, Conventional, FHA, VA Loan
Financing FHA
Read Less
Want to know what your home might be worth? Contact us for a FREE valuation!

Our team is ready to help you sell your home for the highest possible price ASAP

©2024 North Texas Real Estate Information Systems.
Bought with Vivian Tejeda • Monument Realty







