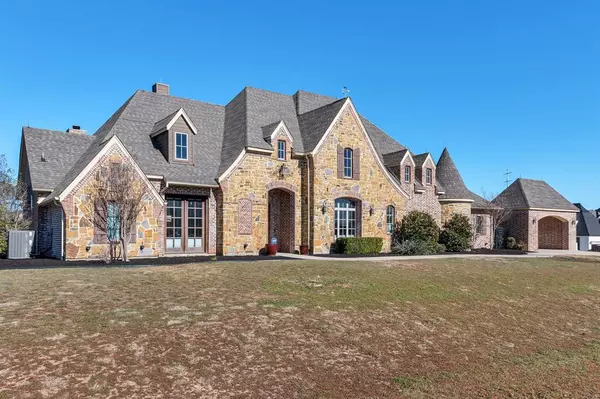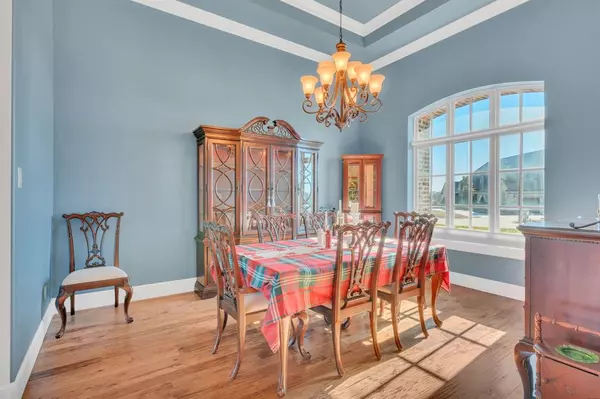$1,050,000
For more information regarding the value of a property, please contact us for a free consultation.
12800 Bella Villa Drive Fort Worth, TX 76126
4 Beds
4 Baths
4,244 SqFt
Key Details
Property Type Single Family Home
Sub Type Single Family Residence
Listing Status Sold
Purchase Type For Sale
Square Footage 4,244 sqft
Price per Sqft $247
Subdivision Bella Flora
MLS Listing ID 20509414
Sold Date 03/18/24
Style Traditional
Bedrooms 4
Full Baths 4
HOA Fees $222/ann
HOA Y/N Mandatory
Year Built 2012
Annual Tax Amount $18,424
Lot Size 1.014 Acres
Acres 1.014
Lot Dimensions 256x202
Property Description
New list price in the highly regarded Bella Flora community of SW Ft. Worth - Aledo schools. Gated, guarded entrance off Hwy 1187 just a mile from 377. Community ponds with fountains, jogging-walking trails, with picturesque views of beautiful oaks and rolling hills. Enjoy a short drive to Benbrook Lake, downtown Ft. Worth, Weatherford or Granbury. This single story home offers an incredible floor plan that offers multi-generational living with an entire suite that could be closed off from the rest. The outdoor experience could be a huge bonus with room for a custom pool. There's an enormous back patio, facing north, with a substantial amount of covered space, including an outdoor fireplace. The primary suite offers a wood-burning stone fireplace for added ambiance. Dual islands in kitchen are the centerpiece for gatherings. Home office - 2 water heaters 2022 - 2 HVAC units 2021 & 2022 - Lightening and surge protection 2019 - Water filtration - 2019 - Covered parking for 5 cars.
Location
State TX
County Tarrant
Community Gated, Greenbelt, Guarded Entrance, Jogging Path/Bike Path, Lake, Perimeter Fencing
Direction IMPORTANT----- Take 377 to 1187. Turn right onto 1187 then go about 1.2 miles and the Bella Flora guearded entrance will be on your right. Provide the guard your name and the buyers name if meeting you at the property.
Rooms
Dining Room 2
Interior
Interior Features Built-in Wine Cooler, Cable TV Available, Cathedral Ceiling(s), Granite Counters, High Speed Internet Available, Kitchen Island, Natural Woodwork, Open Floorplan, Pantry, Vaulted Ceiling(s), Walk-In Closet(s), Wet Bar, In-Law Suite Floorplan
Heating Central, Electric, Zoned
Cooling Ceiling Fan(s), Central Air, Electric
Flooring Carpet, Ceramic Tile, Hardwood, Wood
Fireplaces Number 3
Fireplaces Type Bedroom, Family Room, Gas, Gas Logs, Outside, Wood Burning
Equipment Irrigation Equipment
Appliance Dishwasher, Disposal, Electric Oven, Gas Cooktop, Gas Oven, Microwave, Plumbed For Gas in Kitchen, Refrigerator, Vented Exhaust Fan, Water Filter, Water Purifier
Heat Source Central, Electric, Zoned
Laundry Electric Dryer Hookup, Utility Room, Full Size W/D Area, Washer Hookup
Exterior
Exterior Feature Covered Patio/Porch, Rain Gutters
Garage Spaces 4.0
Carport Spaces 1
Fence Metal
Community Features Gated, Greenbelt, Guarded Entrance, Jogging Path/Bike Path, Lake, Perimeter Fencing
Utilities Available Aerobic Septic, Cable Available, Underground Utilities, Well
Roof Type Composition
Total Parking Spaces 5
Garage Yes
Building
Lot Description Corner Lot, Interior Lot, Landscaped, Lrg. Backyard Grass, Sprinkler System, Subdivision
Story One
Foundation Slab
Level or Stories One
Structure Type Brick,Rock/Stone
Schools
Elementary Schools Vandagriff
Middle Schools Mcanally
High Schools Aledo
School District Aledo Isd
Others
Restrictions Easement(s)
Ownership David & Pamela Coe
Acceptable Financing Cash, Conventional
Listing Terms Cash, Conventional
Financing Cash
Read Less
Want to know what your home might be worth? Contact us for a FREE valuation!

Our team is ready to help you sell your home for the highest possible price ASAP

©2024 North Texas Real Estate Information Systems.
Bought with Ida Duwe Olsen • Compass RE Texas, LLC







