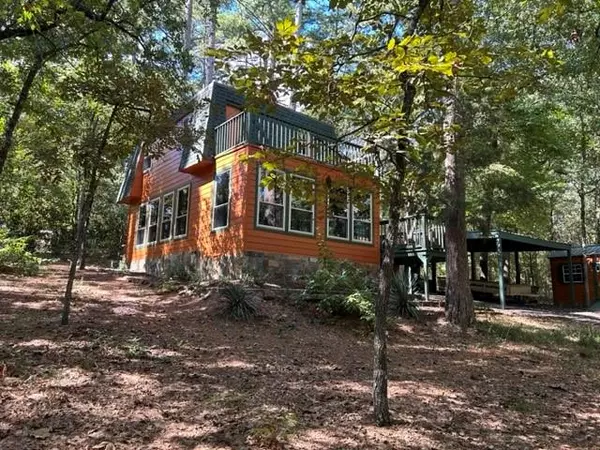$179,900
For more information regarding the value of a property, please contact us for a free consultation.
249 Bobwhite Lane Holly Lake Ranch, TX 75765
2 Beds
2 Baths
1,022 SqFt
Key Details
Property Type Single Family Home
Sub Type Single Family Residence
Listing Status Sold
Purchase Type For Sale
Square Footage 1,022 sqft
Price per Sqft $176
Subdivision Holly Lake Ranch
MLS Listing ID 20487678
Sold Date 03/19/24
Bedrooms 2
Full Baths 1
Half Baths 1
HOA Fees $172/mo
HOA Y/N Mandatory
Year Built 1976
Lot Size 0.700 Acres
Acres 0.7
Property Description
Beautifully updated home located in Holly Lake Ranch. Starting outside with new roof, new exterior paint, new asphalt driveway, new storage building, new carport with workshop and 1.5 bath, expanded rear porch, just to name a few of the updates. Step inside this fabulous home to all new double pane windows, new flooring throughout, new interior paint, new kitchen appliances, new hot water heater, all water lines replaced with PEX plumbing, and updated main bathroom. There is also a dedicated smaller room adjacent to master with it's own private door and window that could be used as a small 3rd bedroom, nursery, office, workout room, the sky is the limit. The covered porch has been remodeled to include an office area and laundry-bathroom. There are too many updates to list. All the work has been done, and it's waiting for it's new owners to enjoy. Come sit with your morning coffee and relax while taking in all wonderful scenery through all the beautiful windows.
ADDITIONAL PICTURES
Location
State TX
County Wood
Community Airport/Runway, Boat Ramp, Club House, Community Dock, Community Pool, Curbs, Fishing, Fitness Center, Gated, Golf, Greenbelt, Guarded Entrance, Jogging Path/Bike Path, Lake, Park, Playground, Pool, Restaurant, Rv Parking, Tennis Court(S)
Direction From Hawkins; travel north on Hwy 14, turn Right onto FM 2869. Enter main security gate office to the right (east). After acquiring security gate code enter gate on the west side of Holly Lake Ranch, turn right on Timberidge, then right on Bobwhite. Home is on the left.
Rooms
Dining Room 1
Interior
Interior Features Paneling
Heating Central, Electric, Wood Stove
Cooling Ceiling Fan(s), Central Air, Electric
Fireplaces Number 1
Fireplaces Type Living Room, Wood Burning Stove
Appliance Dishwasher, Disposal, Electric Oven, Electric Range, Electric Water Heater
Heat Source Central, Electric, Wood Stove
Exterior
Exterior Feature Balcony, Storage
Carport Spaces 2
Fence None
Community Features Airport/Runway, Boat Ramp, Club House, Community Dock, Community Pool, Curbs, Fishing, Fitness Center, Gated, Golf, Greenbelt, Guarded Entrance, Jogging Path/Bike Path, Lake, Park, Playground, Pool, Restaurant, RV Parking, Tennis Court(s)
Utilities Available Asphalt, Co-op Electric, Co-op Water, Septic
Waterfront Description Lake Front - Common Area
Parking Type Additional Parking, Asphalt
Total Parking Spaces 2
Garage No
Building
Lot Description Many Trees, Subdivision
Story Two
Level or Stories Two
Structure Type Fiber Cement
Schools
Elementary Schools Harmony
High Schools Harmony
School District Harmony Isd
Others
Restrictions Development
Ownership Bob Ashbreck
Acceptable Financing Cash, Conventional, FHA, VA Loan
Listing Terms Cash, Conventional, FHA, VA Loan
Financing Cash
Read Less
Want to know what your home might be worth? Contact us for a FREE valuation!

Our team is ready to help you sell your home for the highest possible price ASAP

©2024 North Texas Real Estate Information Systems.
Bought with Tamara Clark • Promised Land Group, LLC







