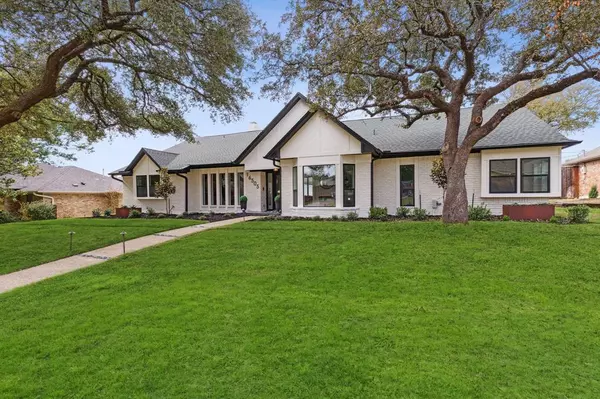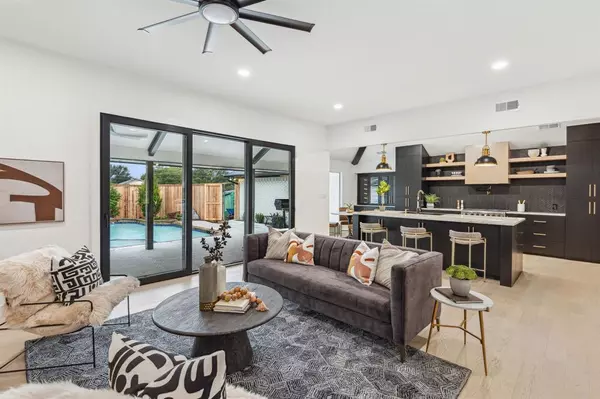$1,150,000
For more information regarding the value of a property, please contact us for a free consultation.
16505 Dundrennan Lane Dallas, TX 75248
5 Beds
3 Baths
3,146 SqFt
Key Details
Property Type Single Family Home
Sub Type Single Family Residence
Listing Status Sold
Purchase Type For Sale
Square Footage 3,146 sqft
Price per Sqft $365
Subdivision Highlands North Sec 02
MLS Listing ID 20539052
Sold Date 03/20/24
Style Contemporary/Modern,Ranch,Traditional,Tudor
Bedrooms 5
Full Baths 3
HOA Y/N None
Year Built 1978
Annual Tax Amount $19,083
Lot Size 0.262 Acres
Acres 0.262
Property Description
Stunning renovation presented by 23LUX & Design by LaTrice Thomas. As you step through the front door, the vibrant energy of the living space envelops you offering a sense of place. Meticulously transformed presenting a fresh, inviting ambiance, ideal for both entertaining and unwinding on lazy afternoons by the pool. In Richardson ISD, this home boasts an array of impressive features including level 5 finish walls, full sprinkler system, 8ft cedar fence, new windows, hardwoods throughout, new roof & gutters. The open kitchen is highlighted by expansive quartzite countertops & custom white oak cabinetry, providing both functionality & style. The living room features a Venetian plaster fireplace, an elegant focal point for the space. This well appointed home offers 5 bdrms, 3 baths, plus office and backs up to beautiful walking and biking Preston Ridge Trail. This renovated gem offers the perfect blend of style, comfort, and practicality, making it an ideal place to call home.
Location
State TX
County Dallas
Direction GPS
Rooms
Dining Room 2
Interior
Interior Features Cable TV Available, Decorative Lighting, Eat-in Kitchen, Granite Counters, High Speed Internet Available, Kitchen Island, Open Floorplan, Vaulted Ceiling(s), Walk-In Closet(s)
Heating Central, Natural Gas
Cooling Ceiling Fan(s), Central Air, Electric
Flooring Carpet, Ceramic Tile, Wood
Fireplaces Number 1
Fireplaces Type Brick
Appliance Dishwasher, Disposal, Gas Range, Microwave, Plumbed For Gas in Kitchen
Heat Source Central, Natural Gas
Exterior
Exterior Feature Covered Patio/Porch, Rain Gutters, Lighting
Garage Spaces 2.0
Fence Wood
Pool In Ground
Utilities Available Alley, City Sewer, City Water, Concrete, Curbs
Roof Type Composition
Parking Type Alley Access
Total Parking Spaces 2
Garage Yes
Private Pool 1
Building
Lot Description Few Trees, Landscaped
Story One
Foundation Slab
Level or Stories One
Structure Type Brick,Frame,Siding
Schools
Elementary Schools Bowie
High Schools Pearce
School District Richardson Isd
Others
Ownership See Tax Record
Acceptable Financing Cash, Conventional
Listing Terms Cash, Conventional
Financing Cash
Read Less
Want to know what your home might be worth? Contact us for a FREE valuation!

Our team is ready to help you sell your home for the highest possible price ASAP

©2024 North Texas Real Estate Information Systems.
Bought with Latrice Thomas • eXp Realty LLC







