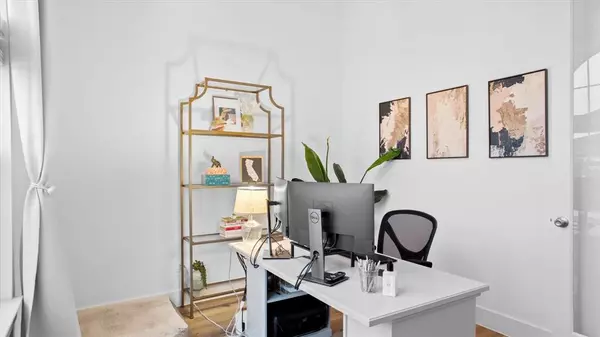$590,000
For more information regarding the value of a property, please contact us for a free consultation.
1905 Halkin Road Celina, TX 75009
3 Beds
3 Baths
2,292 SqFt
Key Details
Property Type Single Family Home
Sub Type Single Family Residence
Listing Status Sold
Purchase Type For Sale
Square Footage 2,292 sqft
Price per Sqft $257
Subdivision Cambridge Crossing Ph One
MLS Listing ID 20534124
Sold Date 03/19/24
Bedrooms 3
Full Baths 2
Half Baths 1
HOA Fees $136/mo
HOA Y/N Mandatory
Year Built 2021
Annual Tax Amount $12,020
Lot Size 6,098 Sqft
Acres 0.14
Property Description
Welcome to this stunning, 2021 Highland Home build in the highly sought after Cambridge Crossing. This residence features three bedrooms, an office, and a generous flex space, ideal for a second office, fourth bedroom, playroom, or additional living area to suit your lifestyle needs. 1905 Halkin boasts a backyard oasis with a sense of privacy, as it backs up to a tranquil field, creating a serene and picturesque environment for relaxation and and gorgeous sunsets. Step into the heart of the home and discover a chef's dream kitchen, complete with top-of-the-line appliances and an exquisite Blanco sink, perfect for culinary enthusiasts. The living room is a true focal point, offering a full wet bar and a space that has been meticulously maintained, providing a welcoming atmosphere for gatherings and everyday living. Don't miss the opportunity to make this exceptional property your own and experience the lifestyle it has to offer.
Location
State TX
County Collin
Community Club House, Community Pool, Curbs, Fishing, Fitness Center, Greenbelt, Jogging Path/Bike Path, Park, Playground, Sidewalks, Tennis Court(S)
Direction From DNT or S Dallas Pkway, go west onto W Outer Loop. Turn right onto Huddleston Drive, left onto Coventry, another left onto Yarmouth, right onto Adleigh, then turn left at the 2nd cross street to Satlwood Court. Saltwood becomes Halkin Road, home is on the right
Rooms
Dining Room 1
Interior
Interior Features Built-in Features, Double Vanity, Flat Screen Wiring, Kitchen Island, Open Floorplan
Heating Central, Natural Gas
Cooling Ceiling Fan(s), Central Air, Electric
Fireplaces Number 1
Fireplaces Type Gas, Gas Logs, Living Room
Appliance Dishwasher, Disposal, Electric Oven, Gas Cooktop, Microwave, Tankless Water Heater
Heat Source Central, Natural Gas
Laundry Electric Dryer Hookup, Utility Room, Full Size W/D Area
Exterior
Exterior Feature Covered Patio/Porch
Garage Spaces 2.0
Fence Wood
Community Features Club House, Community Pool, Curbs, Fishing, Fitness Center, Greenbelt, Jogging Path/Bike Path, Park, Playground, Sidewalks, Tennis Court(s)
Utilities Available City Sewer, City Water, Sidewalk
Roof Type Composition
Parking Type Garage Single Door, Driveway
Total Parking Spaces 2
Garage Yes
Building
Lot Description Landscaped, Sprinkler System
Story One
Foundation Slab
Level or Stories One
Structure Type Brick
Schools
Elementary Schools Marcy Lykins
High Schools Celina
School District Celina Isd
Others
Ownership Lujan
Acceptable Financing Cash, Conventional, FHA, VA Loan
Listing Terms Cash, Conventional, FHA, VA Loan
Financing Cash
Read Less
Want to know what your home might be worth? Contact us for a FREE valuation!

Our team is ready to help you sell your home for the highest possible price ASAP

©2024 North Texas Real Estate Information Systems.
Bought with Courtney Hamilton Block • Keller Williams Frisco Stars







