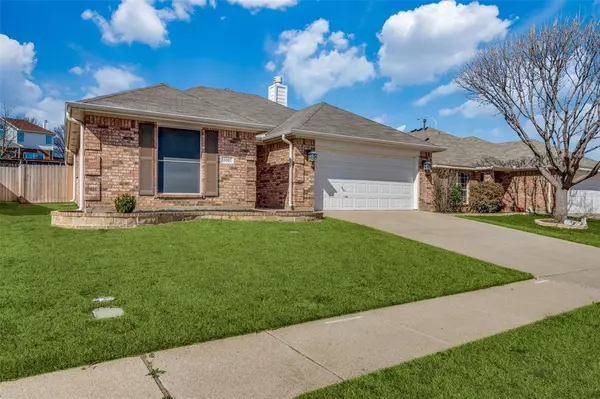$285,000
For more information regarding the value of a property, please contact us for a free consultation.
8017 Adcock Court Fort Worth, TX 76137
3 Beds
2 Baths
1,300 SqFt
Key Details
Property Type Single Family Home
Sub Type Single Family Residence
Listing Status Sold
Purchase Type For Sale
Square Footage 1,300 sqft
Price per Sqft $219
Subdivision Villages Of Parkwood Hill Add
MLS Listing ID 20543211
Sold Date 03/22/24
Style Traditional
Bedrooms 3
Full Baths 2
HOA Y/N None
Year Built 2002
Annual Tax Amount $5,628
Lot Size 6,098 Sqft
Acres 0.14
Property Description
No HOA! And an OPEN FLOORPLAN that seamlessly flows into all the rooms and a large backyard to boot! Great location with shopping only blocks away and a Top-notch School District. When I say upgrades, I mean UPGRADES! Spectacular Coach Lights out front for excellent drive-up appeal. The backyard has an enlarged patio that will knock your socks off! 5” seamless gutters, 4” downspouts all around. And did I mention the Rain Bird Irrigation System front and back? Inside, there is an amazing space in the living area, Kitchen, and eating area with Granite countertops. A Master Bdr. to enjoy the warmth and privacy. Vinyl Energy Star dual pane windows in L.R, Master, Master Bath, Bdr. 2, & Kit. Blown-in insulation in the attic was added to reduce noise and improve efficiency! This Immaculate Home comes with multiple in-ceiling speakers and wall speakers. Music everywhere, even in Primary and 2nd bdr. and Patio! Need I say more? This House is Move-In Ready to make your House Dreams come true.
Location
State TX
County Tarrant
Direction Please use Navigation.
Rooms
Dining Room 1
Interior
Interior Features Cable TV Available, Decorative Lighting, Eat-in Kitchen, Flat Screen Wiring, Granite Counters, High Speed Internet Available, Open Floorplan, Wired for Data
Heating Central, Natural Gas
Cooling Central Air, Electric
Flooring Carpet, Ceramic Tile
Fireplaces Number 1
Fireplaces Type Gas, Gas Logs, Gas Starter, Living Room
Appliance Dishwasher, Disposal, Gas Oven, Gas Range, Gas Water Heater, Microwave
Heat Source Central, Natural Gas
Laundry Utility Room, Full Size W/D Area
Exterior
Exterior Feature Covered Patio/Porch, Rain Gutters, Private Yard
Garage Spaces 2.0
Fence Wood
Utilities Available City Sewer, City Water, Concrete, Curbs, Electricity Connected, Individual Gas Meter, Individual Water Meter
Roof Type Composition
Parking Type Garage, Garage Door Opener, Garage Faces Front
Total Parking Spaces 2
Garage Yes
Building
Lot Description Few Trees, Landscaped, Lrg. Backyard Grass, Sprinkler System, Subdivision
Story One
Foundation Slab
Level or Stories One
Structure Type Brick
Schools
Elementary Schools Parkglen
Middle Schools Hillwood
High Schools Central
School District Keller Isd
Others
Ownership SEE OFFER INSTRUCTIONS
Acceptable Financing Cash, Conventional, FHA, VA Loan
Listing Terms Cash, Conventional, FHA, VA Loan
Financing Conventional
Read Less
Want to know what your home might be worth? Contact us for a FREE valuation!

Our team is ready to help you sell your home for the highest possible price ASAP

©2024 North Texas Real Estate Information Systems.
Bought with Kyle Shirley • The Whiting Group







