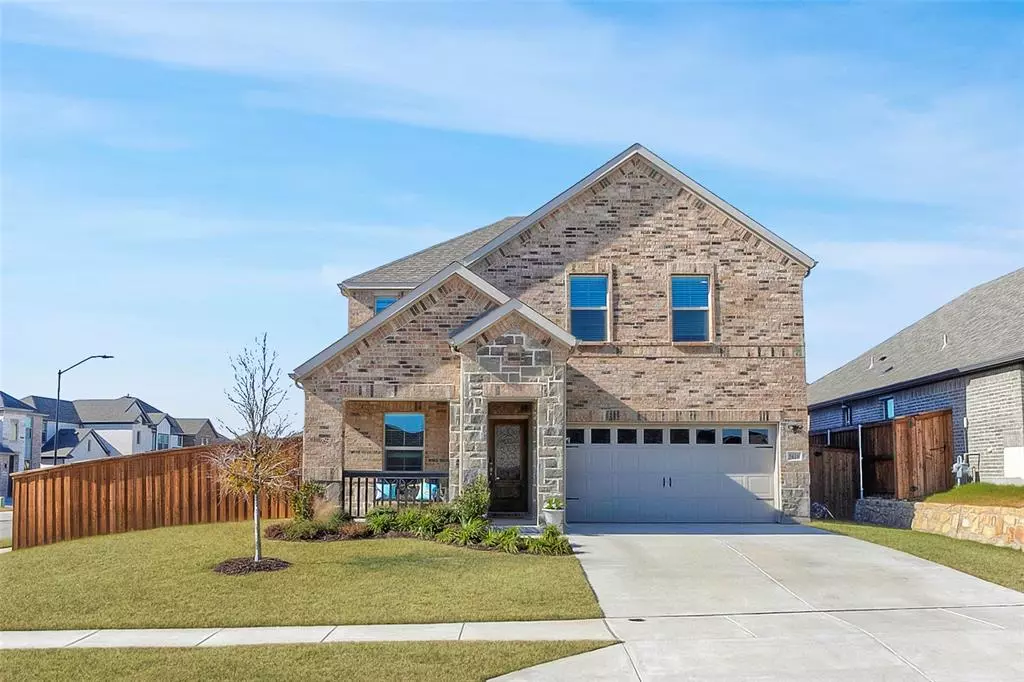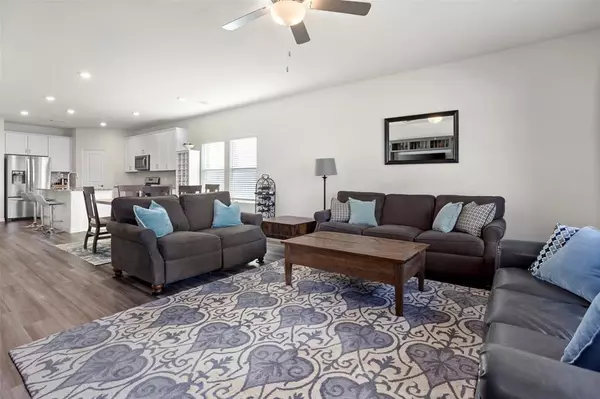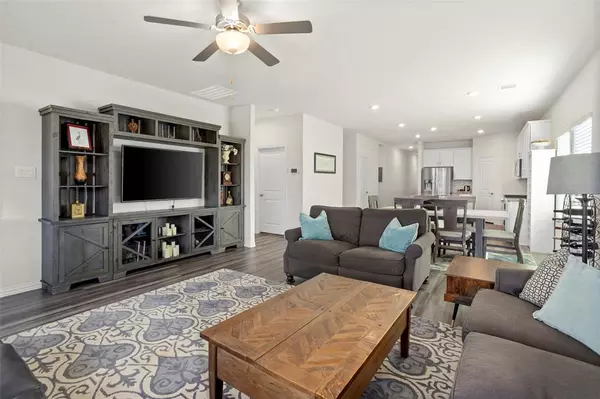$475,000
For more information regarding the value of a property, please contact us for a free consultation.
5616 Cypress Willow Bend Fort Worth, TX 76126
4 Beds
3 Baths
2,632 SqFt
Key Details
Property Type Single Family Home
Sub Type Single Family Residence
Listing Status Sold
Purchase Type For Sale
Square Footage 2,632 sqft
Price per Sqft $180
Subdivision Ventana
MLS Listing ID 20504616
Sold Date 03/25/24
Style Traditional
Bedrooms 4
Full Baths 2
Half Baths 1
HOA Fees $80/ann
HOA Y/N Mandatory
Year Built 2021
Annual Tax Amount $9,416
Lot Size 9,016 Sqft
Acres 0.207
Lot Dimensions tbv
Property Description
Located on an oversized corner lot in the heart of Ventana this immaculate home welcomes guests with an inviting, covered front porch. The home features an open concept living area ideal for entertaining. The kitchen boasts white sparkle granite counters, white cabinets, stainless appliances, a gas range, a built-in microwave and a walk-in pantry. The large island is perfect for gatherings. The living room boasts abundant natural light creating a warm and welcoming ambiance. The first-floor primary bedroom is a serene retreat, offering privacy and relaxation. The primary bath has dual vanities and a shower. The large walk-in custom closet was professionally designed and installed. The downstairs also includes a flex room that is currently being used as a workout room, but could make a great office or dining room. Upstairs includes 3 bedrooms, a game room, and media room. The neighborhood of Ventana amenities includes 2 resort-style pools, a playground, walking trails and 2 dog parks.
Location
State TX
County Tarrant
Community Community Pool, Community Sprinkler, Curbs, Greenbelt, Jogging Path/Bike Path, Park, Playground
Direction 2871 to Veale Ranch Parkway. Go around traffic circle and take 2nd exit to Ventana Pkwy, turn right on Trail Ridge Drive and left to Cypress Willow Bend.
Rooms
Dining Room 2
Interior
Interior Features Eat-in Kitchen, Granite Counters, High Speed Internet Available, Kitchen Island, Open Floorplan, Pantry, Walk-In Closet(s)
Heating Central
Cooling Ceiling Fan(s), Central Air, Electric
Flooring Carpet, Ceramic Tile, Luxury Vinyl Plank
Appliance Dishwasher, Disposal, Electric Oven, Gas Range, Gas Water Heater, Microwave, Refrigerator
Heat Source Central
Laundry Utility Room, Washer Hookup
Exterior
Exterior Feature Covered Patio/Porch
Garage Spaces 2.0
Fence Wood
Community Features Community Pool, Community Sprinkler, Curbs, Greenbelt, Jogging Path/Bike Path, Park, Playground
Utilities Available All Weather Road, City Sewer, City Water, Curbs
Roof Type Composition
Parking Type Garage Single Door, Garage, Garage Faces Front, Inside Entrance
Total Parking Spaces 2
Garage Yes
Building
Lot Description Corner Lot, Sprinkler System
Story Two
Foundation Slab
Level or Stories Two
Structure Type Brick,Rock/Stone
Schools
Elementary Schools Westpark
Middle Schools Benbrook
High Schools Benbrook
School District Fort Worth Isd
Others
Ownership of record
Financing FHA
Read Less
Want to know what your home might be worth? Contact us for a FREE valuation!

Our team is ready to help you sell your home for the highest possible price ASAP

©2024 North Texas Real Estate Information Systems.
Bought with Erin Isaac • League Real Estate







