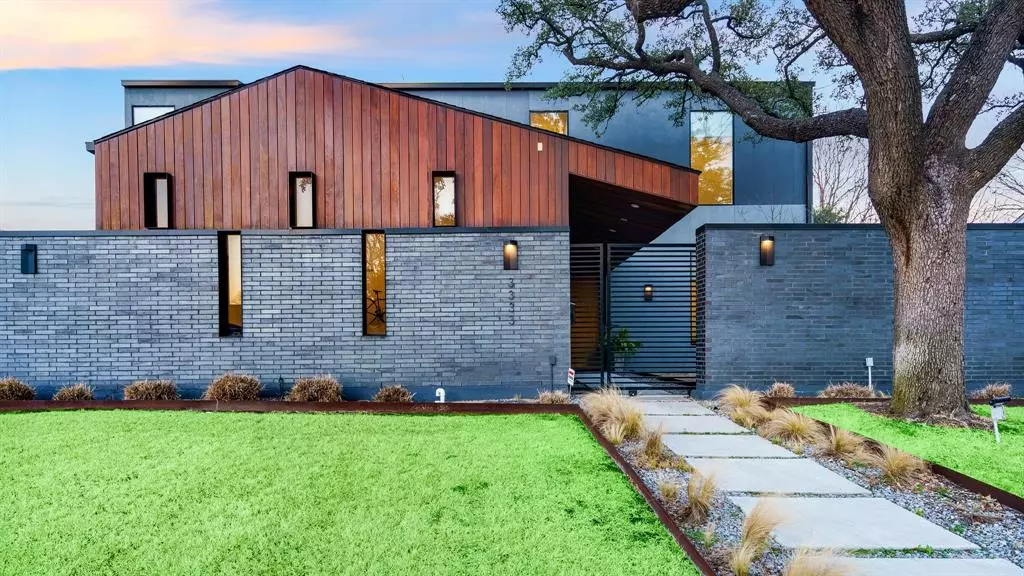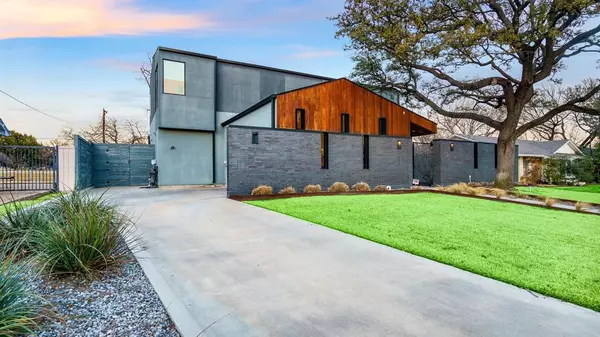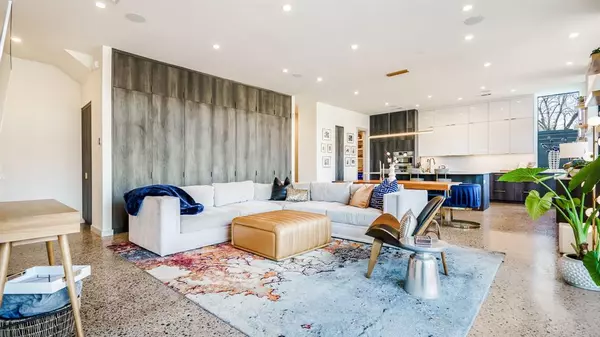$1,485,000
For more information regarding the value of a property, please contact us for a free consultation.
3333 Pebble Beach Drive Farmers Branch, TX 75234
5 Beds
4 Baths
3,144 SqFt
Key Details
Property Type Single Family Home
Sub Type Single Family Residence
Listing Status Sold
Purchase Type For Sale
Square Footage 3,144 sqft
Price per Sqft $472
Subdivision Brookhaven Hills West Sec 02
MLS Listing ID 20531014
Sold Date 03/25/24
Style Contemporary/Modern,Mid-Century Modern
Bedrooms 5
Full Baths 3
Half Baths 1
HOA Y/N None
Year Built 2019
Annual Tax Amount $27,747
Lot Size 10,018 Sqft
Acres 0.23
Property Description
Welcome to your dream home where luxurious living meets the tranquility of a golf course setting. Situated on the 12th fairway of the Championship Course at Brookhaven CC, this custom design by award winning architects Far + Dang has an abundance of captivating features throughout. Step into the heart of this home and be greeted by an abundance of natural light that gracefully illuminates the sleek lines and contemporary design. A spacious layout seamlessly blends form and function, creating an atmosphere that is both stylish and comfortable. Indulge in the spa-like luxury of the primary bathroom, where relaxation becomes an art form. Step outside to a symphony of leisure and serenity. Dive into the refreshing pool, or lounge on the Ipe wood deck. This home is not just a dwelling; it's a lifestyle. Whether you're an avid golfer or simply appreciate the scenic backdrop, this home offers a unique living experience. Perfectly situated near restaurants, private schools and major highways.
Location
State TX
County Dallas
Direction GPS
Rooms
Dining Room 1
Interior
Interior Features Built-in Wine Cooler, Cable TV Available, Decorative Lighting, Flat Screen Wiring, High Speed Internet Available, Kitchen Island, Open Floorplan, Smart Home System, Sound System Wiring, Vaulted Ceiling(s), Walk-In Closet(s)
Heating Central, Natural Gas
Cooling Central Air, Electric
Flooring Ceramic Tile, Concrete, Marble, Wood
Appliance Built-in Refrigerator, Disposal, Electric Cooktop, Electric Oven, Microwave, Tankless Water Heater, Vented Exhaust Fan
Heat Source Central, Natural Gas
Laundry Electric Dryer Hookup, Utility Room, Full Size W/D Area, Washer Hookup
Exterior
Exterior Feature Covered Deck, Fire Pit, Gas Grill, Rain Gutters, Lighting, Outdoor Grill, Outdoor Kitchen
Garage Spaces 2.0
Fence Fenced, Wood, Wrought Iron
Pool Gunite, In Ground, Pool Sweep, Pool/Spa Combo, Water Feature
Utilities Available City Sewer, City Water, Curbs, Sidewalk
Roof Type Composition
Parking Type Epoxy Flooring, Garage, Garage Door Opener, Garage Faces Side
Total Parking Spaces 2
Garage Yes
Private Pool 1
Building
Lot Description Interior Lot, Lrg. Backyard Grass, On Golf Course, Sprinkler System, Subdivision
Story Two
Foundation Slab
Level or Stories Two
Structure Type Brick,Stucco,Wood
Schools
Elementary Schools Mclaughlin
Middle Schools Field
High Schools Turner
School District Carrollton-Farmers Branch Isd
Others
Ownership see tax
Acceptable Financing Cash, Conventional
Listing Terms Cash, Conventional
Financing Conventional
Read Less
Want to know what your home might be worth? Contact us for a FREE valuation!

Our team is ready to help you sell your home for the highest possible price ASAP

©2024 North Texas Real Estate Information Systems.
Bought with Kiersten Humbert • eXp Realty LLC







