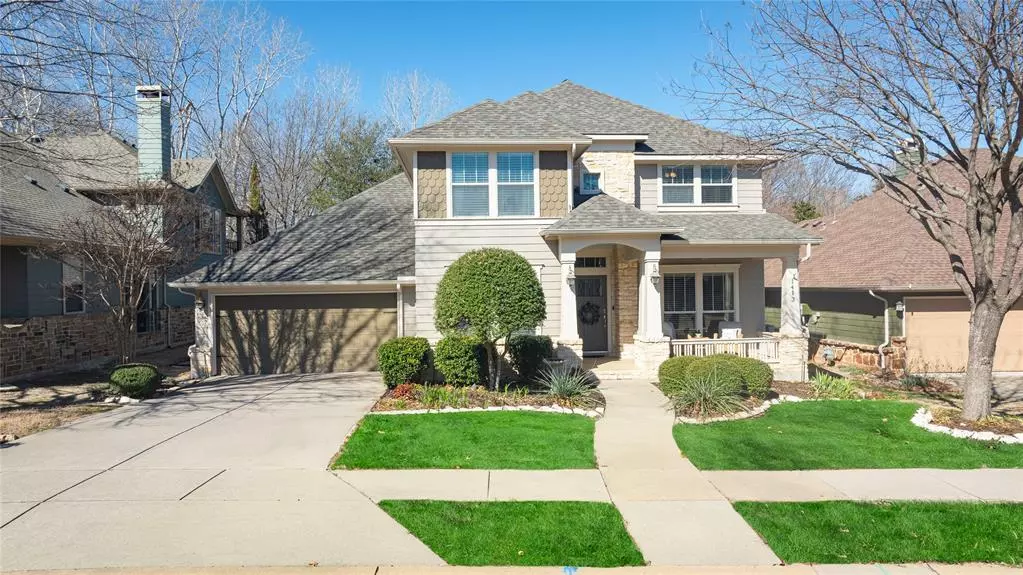$750,000
For more information regarding the value of a property, please contact us for a free consultation.
1413 Constitution Drive Mckinney, TX 75071
4 Beds
3 Baths
2,836 SqFt
Key Details
Property Type Single Family Home
Sub Type Single Family Residence
Listing Status Sold
Purchase Type For Sale
Square Footage 2,836 sqft
Price per Sqft $264
Subdivision Liberty Place
MLS Listing ID 20540321
Sold Date 03/20/24
Style Craftsman
Bedrooms 4
Full Baths 3
HOA Fees $75/ann
HOA Y/N Mandatory
Year Built 2007
Annual Tax Amount $9,933
Lot Size 7,405 Sqft
Acres 0.17
Property Description
Open Houses Canceled. Craftsman style in highly desired Freedom Park in Stonebridge Ranch. Excellent curb appeal, this Pristine home has been very well taken care of & loved! Cozy front & back porches with outdoor kitchen & pool, beautifully newly landscaped backyard turf facing greenbelt. Living room & master have view of the pool & greenbelt. Newly hand scraped wood floors throughout most of downstairs. Upgraded kitchen countertops with stainless steel Frigidaire Gallery appliances. High end carpet & Aidan Gray designer lighting (negotiable) in living room, dining room, breakfast nook. 3 car tandem garage. Fireplace in living room with gas logs. This is the perfect home to raise a family, retire & or entertain. Located across the street from neighborhood park & gazebo. The Stonebridge community which has so much to offer including a Beach club, tennis courts, parks, trails...too much to list! Huge walk in attic for storage. THIS IS NOT JUST A HOME, IT'S A LIFESTYLE!
Location
State TX
County Collin
Community Club House, Community Pool, Community Sprinkler, Jogging Path/Bike Path, Lake, Park, Playground, Pool, Sidewalks, Tennis Court(S), Other
Direction See GPS.
Rooms
Dining Room 2
Interior
Interior Features Cable TV Available, Chandelier, Decorative Lighting, Double Vanity, Eat-in Kitchen, Granite Counters, High Speed Internet Available, Kitchen Island, Open Floorplan, Sound System Wiring, Wainscoting, Walk-In Closet(s)
Heating Central, Fireplace(s), Natural Gas
Cooling Ceiling Fan(s), Central Air
Flooring Carpet, Ceramic Tile, Hardwood
Fireplaces Number 1
Fireplaces Type Gas, Gas Logs, Gas Starter, Living Room
Appliance Dishwasher, Disposal, Electric Oven, Gas Cooktop, Microwave, Double Oven, Plumbed For Gas in Kitchen, Water Filter
Heat Source Central, Fireplace(s), Natural Gas
Laundry Electric Dryer Hookup, Utility Room, Full Size W/D Area, Washer Hookup
Exterior
Exterior Feature Attached Grill, Covered Patio/Porch, Rain Gutters, Lighting, Outdoor Grill, Outdoor Living Center
Garage Spaces 2.0
Fence Wood, Wrought Iron
Pool Gunite, In Ground
Community Features Club House, Community Pool, Community Sprinkler, Jogging Path/Bike Path, Lake, Park, Playground, Pool, Sidewalks, Tennis Court(s), Other
Utilities Available Cable Available, City Sewer, City Water, Curbs, Electricity Available, Individual Gas Meter
Roof Type Composition
Parking Type Garage Single Door, Driveway, Epoxy Flooring, Garage Door Opener, Garage Faces Front, Tandem
Total Parking Spaces 3
Garage Yes
Private Pool 1
Building
Lot Description Greenbelt, Interior Lot, Landscaped, Sprinkler System, Subdivision
Story Two
Foundation Slab
Level or Stories Two
Structure Type Rock/Stone,Vinyl Siding
Schools
Elementary Schools Lizzie Nell Cundiff Mcclure
Middle Schools Dr Jack Cockrill
High Schools Mckinney North
School District Mckinney Isd
Others
Ownership See Agent
Acceptable Financing Cash
Listing Terms Cash
Financing Conventional
Read Less
Want to know what your home might be worth? Contact us for a FREE valuation!

Our team is ready to help you sell your home for the highest possible price ASAP

©2024 North Texas Real Estate Information Systems.
Bought with JT Hardcastle • The Real Estate Project







