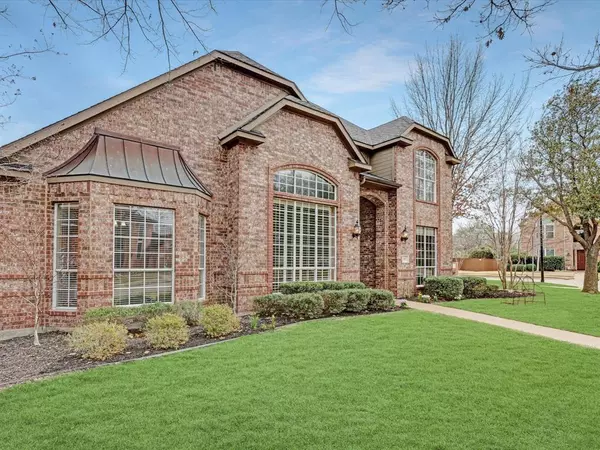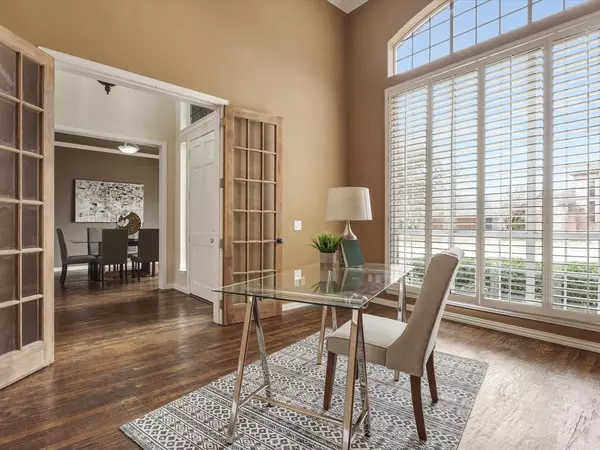$875,000
For more information regarding the value of a property, please contact us for a free consultation.
502 Beverly Drive Coppell, TX 75019
4 Beds
4 Baths
3,779 SqFt
Key Details
Property Type Single Family Home
Sub Type Single Family Residence
Listing Status Sold
Purchase Type For Sale
Square Footage 3,779 sqft
Price per Sqft $231
Subdivision Gibbs Station Ph 01 Amd
MLS Listing ID 20530580
Sold Date 03/26/24
Style Traditional
Bedrooms 4
Full Baths 3
Half Baths 1
HOA Fees $55/ann
HOA Y/N Mandatory
Year Built 1993
Annual Tax Amount $12,125
Lot Size 8,624 Sqft
Acres 0.198
Lot Dimensions 89 x 115
Property Description
Stunning brick 2stry Coppell home in Gibbs Station on large landscpd corner lot w 3,779 sqft 4 bdrm 3.5 bath & electric gate just blocks from Allen Rd Park, gorgeous canals, trails, & exemplary Lakeside Elemntry. You're welcomed by a grand foyer, stately office w refinshd wood flrs, glass panel doors, half bath, and sep DR just off an amazingly remodeled modern kit that will impress w beautiful Quartz countrtops, expansive island, builtIn SS appls, gas cktop, huge pntry, tray ceiling, tons of cabints, natural lt, decoratve lighting, & open to LR, FP, & brkft rm. Tranquil 1st flr primary ste w tray ceiling, bay window, WIC, soaking tub, elegant travertine flrs, frmless shwr, sep vanities, makeup stand, & vaults. Upstairs boasts massive game-media rm, all new carpet, 3 addl bdrms, & JnJ bath perfect for kids, guests, or entertaining. Impressive laundry w W&D that stay, sink, cbints, & rm for frig. Out back relax on the covred patio overlookin your large private yard & gated rear drivewy.
Location
State TX
County Dallas
Community Greenbelt, Jogging Path/Bike Path, Lake, Park, Playground, Sidewalks
Direction SRT-121 to south on MacArthur Blvd to left on Village Parkway to left on Beverly Dr. House is at the corner of Village Parkway and Beverly Dr. MATTERPORT & Home Website links are under Virtual Tours Link above.
Rooms
Dining Room 2
Interior
Interior Features Built-in Features, Cable TV Available, Chandelier, Double Vanity, Eat-in Kitchen, Granite Counters, High Speed Internet Available, Kitchen Island, Natural Woodwork, Pantry, Sound System Wiring, Vaulted Ceiling(s), Wainscoting, Walk-In Closet(s)
Heating Central, Fireplace(s), Natural Gas, Zoned
Cooling Ceiling Fan(s), Central Air, Electric, Zoned
Flooring Carpet, Ceramic Tile, Hardwood
Fireplaces Number 1
Fireplaces Type Gas Logs
Appliance Dishwasher, Disposal, Dryer, Electric Oven, Gas Cooktop, Gas Water Heater, Microwave, Refrigerator, Vented Exhaust Fan, Washer
Heat Source Central, Fireplace(s), Natural Gas, Zoned
Laundry Electric Dryer Hookup, Utility Room, Full Size W/D Area, Washer Hookup
Exterior
Exterior Feature Covered Patio/Porch, Rain Gutters, Private Yard
Garage Spaces 2.0
Fence Back Yard, Fenced, Gate, Privacy, Wood, Wrought Iron
Community Features Greenbelt, Jogging Path/Bike Path, Lake, Park, Playground, Sidewalks
Utilities Available Cable Available, City Sewer, City Water, Concrete, Curbs, Individual Gas Meter, Individual Water Meter, Sidewalk, Underground Utilities
Roof Type Composition
Parking Type Garage Single Door, Additional Parking, Alley Access, Concrete, Driveway, Electric Gate, Garage Door Opener, Garage Faces Rear, Inside Entrance, On Street
Total Parking Spaces 2
Garage Yes
Building
Lot Description Corner Lot, Few Trees, Landscaped, Level, Lrg. Backyard Grass, Sprinkler System
Story Two
Foundation Slab
Level or Stories Two
Structure Type Brick
Schools
Elementary Schools Lakeside
Middle Schools Coppelleas
High Schools Coppell
School District Coppell Isd
Others
Restrictions Deed
Ownership Carolyn Tucker
Acceptable Financing Cash, Conventional, FHA, VA Loan
Listing Terms Cash, Conventional, FHA, VA Loan
Financing Conventional
Special Listing Condition Aerial Photo, Survey Available
Read Less
Want to know what your home might be worth? Contact us for a FREE valuation!

Our team is ready to help you sell your home for the highest possible price ASAP

©2024 North Texas Real Estate Information Systems.
Bought with Leah Littenberg • Fine Point Homes Real Estate







